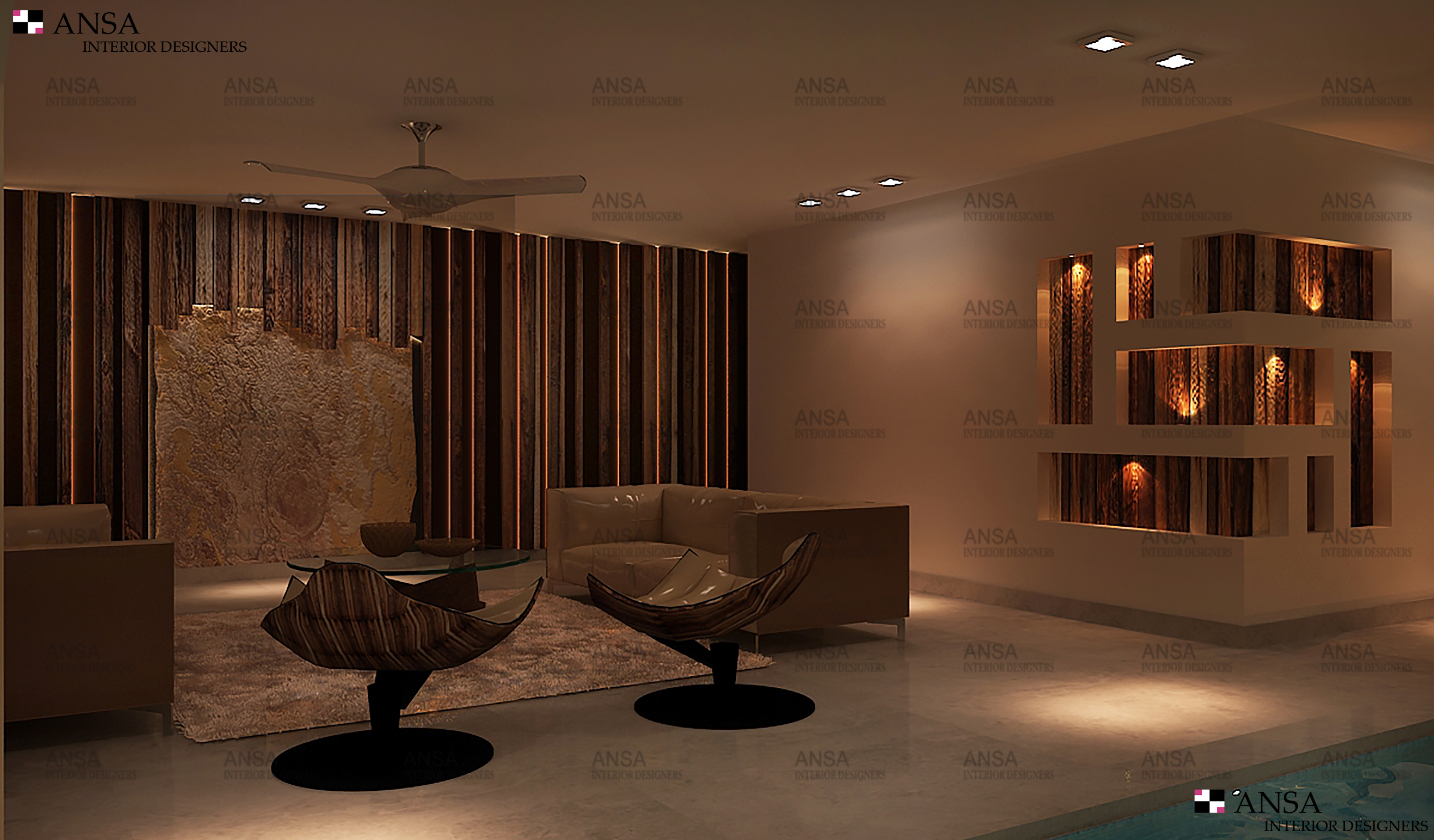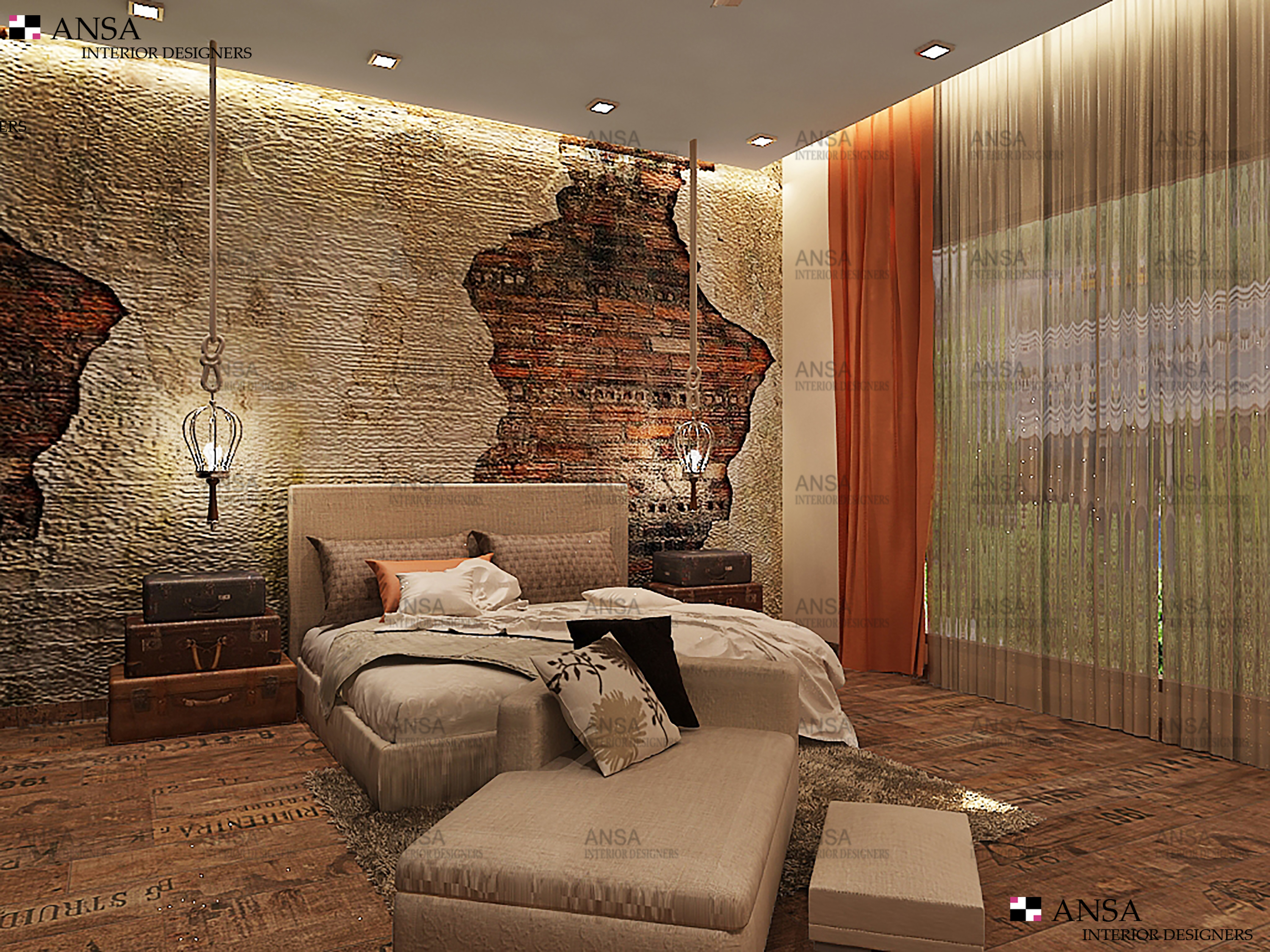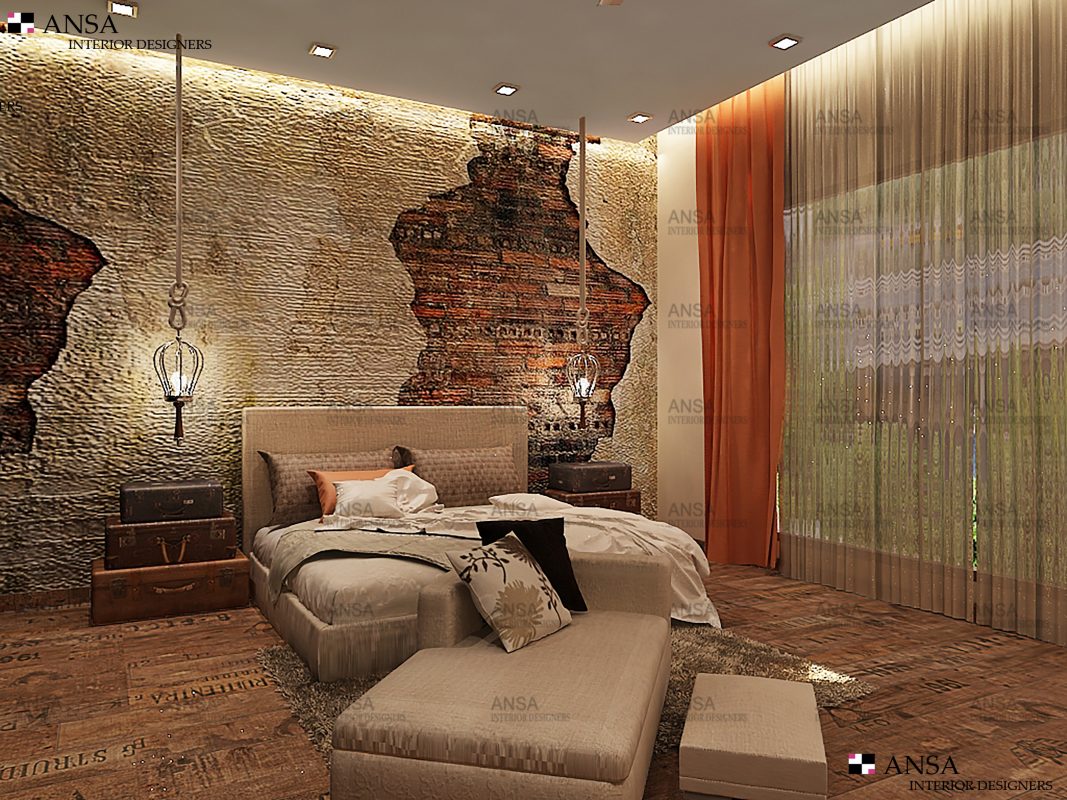When a home owner determines or decides to change the interiors of his home, there are many styles or designs to choose from. The contemporary to neo-modern, neo-classical, retro and the hip in rustic.
A Rustic style is quite popular today for the people who appreciate design of the handmade products, accessories and priceless traces of time. Rustic interior designs somehow create a unique and distinct atmosphere and ambiance within the house.
This house, depicted in the pictures is designed by Ansa Interiors – we’re the best interior designers in Delhi NCR, has a blend of rustic and countryside style design. The interiors are warm, inviting and yet very close to nature.
This rustic interior design has a blend of high-quality pieces of furniture and shows the client’s taste to appreciate the traditional values. The home is a typical blend of functionality and quality while being as close to nature as possible.

What Does Rustic Interior Design Mean?
Rustic style does not mean less comfortable but definitely means an elegant lifestyle. This house ranges from the primitive country home decor, French country cottage designs, and rustic country home decor.
The aesthetic chosen here are unpretentious, elegant, charming but bottom lines remain the same in all the rooms. The common tight thread is – organic and yet close to nature. The contemporary comforts and modern gadgets promise to make life comfortable. It seems rough on the outer side of the home.
Here’s what the design philosophy we used to create a rustic luxury home design in Delhi.
The Daughter’s Room on the ground floor has a worn and torn appearance of the country-style decorating. The look is somehow classical and ageless but still has an exotic appeal. Wardrobe has a distressed look by using material like wood which has rotten but still refurnished to make back paneling. The leather paneling on the back with a hint of cove lights add the required modern touch to it. Bed is made in linen but still maintains a very comfortable feel.
 The bathroom design is a typical blend of contemporary and rustic furniture and mixes well with all the ingredients mixed in right proportion to achieve a style in itself. A yellow Chester and the hanging lamp add the required flash of colors while the girl wearing specs makes a perfect ‘look at me’ feel while adding the spice to it.
The bathroom design is a typical blend of contemporary and rustic furniture and mixes well with all the ingredients mixed in right proportion to achieve a style in itself. A yellow Chester and the hanging lamp add the required flash of colors while the girl wearing specs makes a perfect ‘look at me’ feel while adding the spice to it.
The Lobby design is in a balanced way to create a chic family room which brings in both the contemporary and rustic style with quite a sensibility. As a teenager, if you have been to a mountain cabin or to a farmhouse, the unforgettable memories from the old trips will bring the natural freshness with a sense of nostalgia.
Master Bed Room creates an appreciation of French interiors with a tint of rustic added to it. It definitely has a romantic and vintage charm to it. The room is a design that it will never need to change. It somehow carries the priceless traces of time and will lift to look the same but old it may get.
The first-floor Daughter’s rooms is designed for the traveler’s heart. So, we created something so obvious for her.
The old style suitcases stacked one above the another made the side tables. While the backdrop will keep in a plaster wall, symbolic to the fact that there is some more to come. The room has a zeal for living life color and with simplicity.
Converting a small backyard balcony into the room, the idea was to have a small entertainment area turns to form a part of drawing room when hosting a party for large people, the warm lights, a cascade of falling plants from the terrace makes you feel like you were sitting in a garden close to the nature while still having Jacob Creek served for that night drink.
The Dining Room is what we call in Hindi a ‘Jugad’. The dining table is a wooden log cut into pieces and edges furnished by the cement while the crockery made on iron graders with two drawers added on to give a Chester feel. It adds the required character to such a formal setting. Dining table also becomes the point of discussion or the point of talk at dinner time. The console is the village window shutter cut into four parts and hung to make a wall art.
The Barbecue in the open terrace with an open sitting made, carved out of stone and wood drums cut into half to make the table and dug out to make this is like a do it yourself project, come and cook yourself. The guests feel at home and they can be a part of cooking while holding on to their drinks.
Overlooking the dining area is a formal drawing room which divides into two parts, the bar area, and the formal sitting. The bar area boasts of tacking a lot of beer bottles with the barrel converted into a storage and thereby also joining exterior window to the building. While the user and empty beer bottles fix in the wall with rocks and cement to add the character.
The naughty pine partition with CNC cutting divides the formal area to the bar Ara with creepers of wood growing on the back side of the sofa, it boosts up being as close to nature as the other rooms.
Spa- As you enter the spa, the smell, the aroma, the dim light and the inviting massage table and the Jacuzzi filled with warm water. It heaven on earth. The Mughal era window forms a little”Jarokha” to the outside world and it definitely makes you feel like belonging to the royal families and pampering to the best of luxuries.
An Italian stone with the raw wood use in parent’s washroom. A typical character of lighting with mirror frame and the vanity sure get a wow from anybody.
So if you have something rusted a Jharokha which your granny used to peeping, the old chairs that have been lying in your stores for a while or an old-fashioned cabinet with antique hardware, it is time to give it a new look and add a little bit of pi-vital point to it and they become your main furniture pieces.
We hope you enjoyed having a sneak peek at our design philosophy for rustic interior design. Do let us know what you think!

