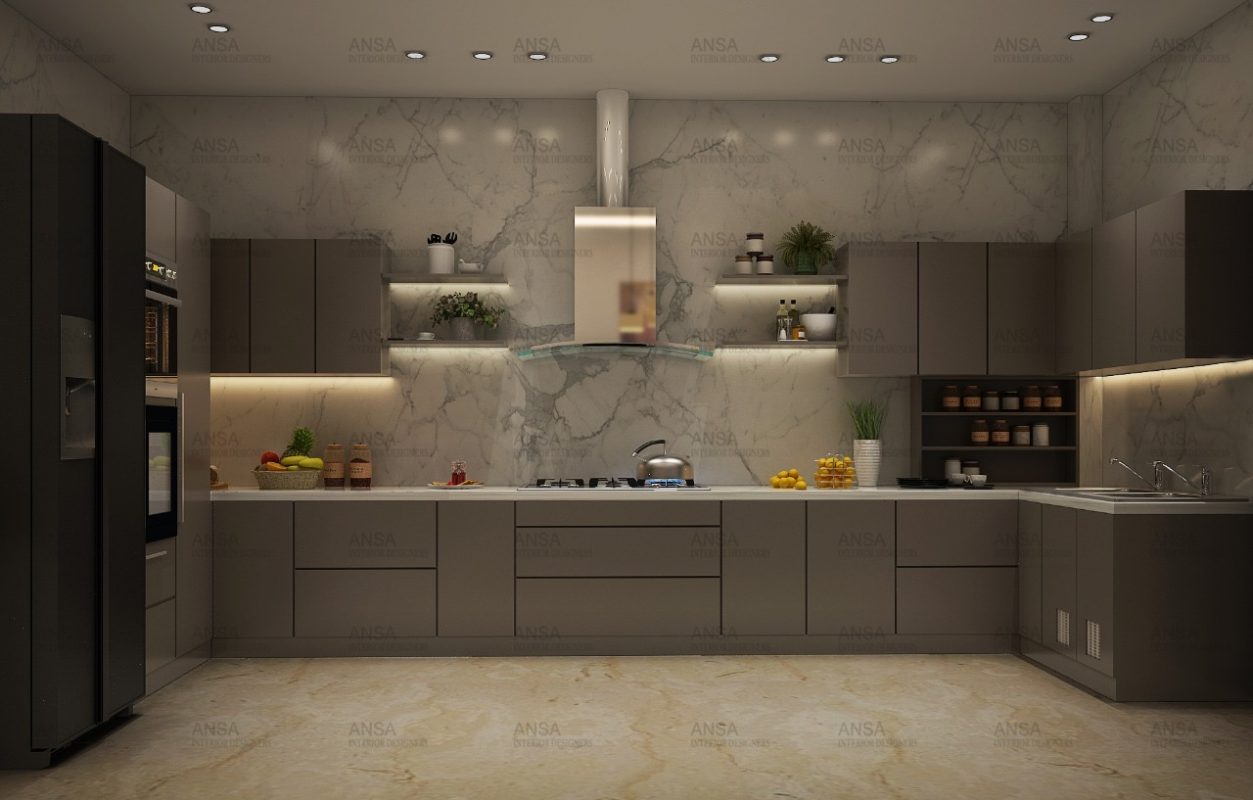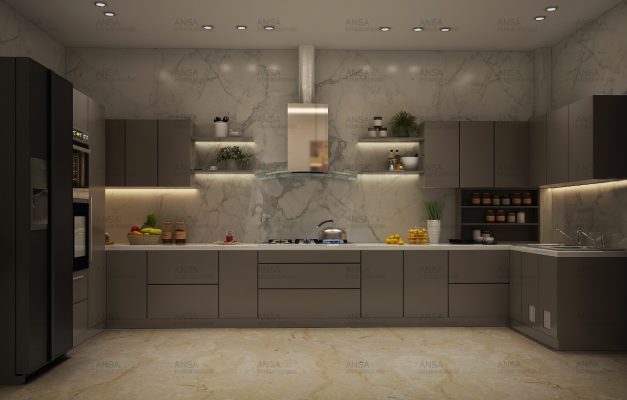A space where meals are cooked with love, and friends and family bond over warm conversations, the kitchen really is the heart and soul of any home. Planning and designing such a special part of the house calls for meticulous attention to detail. Following are the main elements to be taken care of when it comes to kitchen interior designing.
Map the layout
- Our first recommendation is planning the layout of your kitchen in advance. The placement of cabinets, appliances, the kitchen island (if you plan to have one), lights, electrical and plumbing points, garbage bins are all pivotal.
- The width of walkways between different cabinets or the sink and the cabinets will determine the ease of movement within the kitchen. So having a well-defined layout is the first step to a great kitchen. Delhi interior designers like Ansa can help you achieve this objective.
- The layout should be reflective of your personality and mirror the food habits of your family. For the family that loves having breakfast at the kitchen island, the cereal bowls, bread baskets, toasters, and the like should all be close by.
- If there are people in your home who love tea or coffee, having the hot water tap near the kettle or your coffee machine would be a good way to plan.
- In a nutshell, the layout should be a direct outcome of the functionality you intend to get out of your kitchen.
Also Read: Discussion on modular kitchens in India – the good & bad!
-
Pay attention to cabinets
When it comes to cabinets, there are quite a few things to be borne in mind.
- Firstly, the choice of color matters; this is directly related to the flow of natural light in the kitchen. If there is less influx of light (the kitchen is dark), having light-colored cabinets will give an illusion of more space. Likewise, kitchens with ample natural light can make do with dark-colored cabinets that impart a unique character and depth to the space. Choose a color that complements the color scheme of the entire house and you have a winner at your hands.
- The next aspect is the height of kitchen cabinets. For all practical reasons, it is advisable to have cabinets that touch the ceiling. This serves two purposes- more storage space, and zero probability of the cabinet tops accumulating dust (which can be very hard to clean).
- Great kitchen interior designing is all about optimizing space after all. Ansa interiors, the top interior designers in Srinagar have always tried to do more from the limited space available.
- After the color and height comes the finish of the cabinets. Depending on the look you opt for your kitchen, contemporary or traditional, you can go for a shiny or neutral finish.
- Having said that, you can make use of textures and accents wherever possible, to add that wow factor to your kitchen interior designing project.
-
Choice of countertops
- Countertops or working areas are by far, the most essential component of kitchen interior designing. This is where the ‘actual’ work will be done in the kitchen so it is important to have sufficient area with ample lighting so that you can cook comfortably.
- The choice of material will depend largely on the walls and cabinet design. Go for something complimentary; for a backsplash with tiles as the main component, marble can be a good choice for the countertops. Go for contrasting colors and easy to clean surfaces.
- Make sure there is minimal space in between joints where two marble slabs (or any other material) come together as this part is the hardest to clean.
-
Storage matters
“My kitchen has enough space to hold every thing I need to”, said no one ever!
This is why as Delhi interior designers we recommend proper planning of storage before actually making the kitchen.
- The cupboards and cabinets in the kitchen should have varying heights and widths to accommodate all kinds of paraphernalia.
- Deep storage areas will help you store pots and pans for instant.
- Then, a cupboard with a see-through glass pane is where all your daily use spices, tea, coffee, and, sugar should go. This makes it easy to identify them, and also saves time through improved accessibility.
- Even better if you can have this kind of a cupboard in close proximity to the working area (for obvious reasons)!
-
Height can make a difference
- While we already recommended having floor to ceiling kitchen cabinets, there are some parts of the kitchen where ‘too high’ may not actually be a good idea. A case in point being the space where you will keep all the utensils for kids. Having a dedicated space (not too high) which houses all the stuff for children makes your kitchen so much safe. Kids can reach what they need directly and will not have to climb up or come near the gas or other electronic equipment which could be potentially dangerous for them.
- Another very common sight in modern-day kitchens is the stacking of electronic appliances- mostly the oven and microwave. Beware! If your oven is at a height where your hand cannot reach easily to keep or take out food, then stacking may not be a good idea after all. Whilst space optimization is important, it should not come at the cost of compromising the kitchen’s functionality.
- Other than the above, make sure that your kitchen has enough light where needed. Pendant lights and pot lights are a good fit for contemporary kitchens. For a more traditional appeal, you can opt for countertop lights which focus specifically on the preparation areas.
Moving on, the aim of kitchen interior designing is achieving a place that brings together families. The more inviting and cozier it is, the more you get to spend quality time with your loved ones. A kitchen island with a comfortable seating arrangement can be a great way to spend quality time with your loved ones. A great value addition to any kitchen we say!
Everyone has a vision for their dream kitchen, and we at Ansa Interiors are here to bring that vision to life for you. As one of the top-rated interior designers of Delhi NCR, we are committed to providing you with excellent kitchen interior designing services. Contact now for a consultation!


