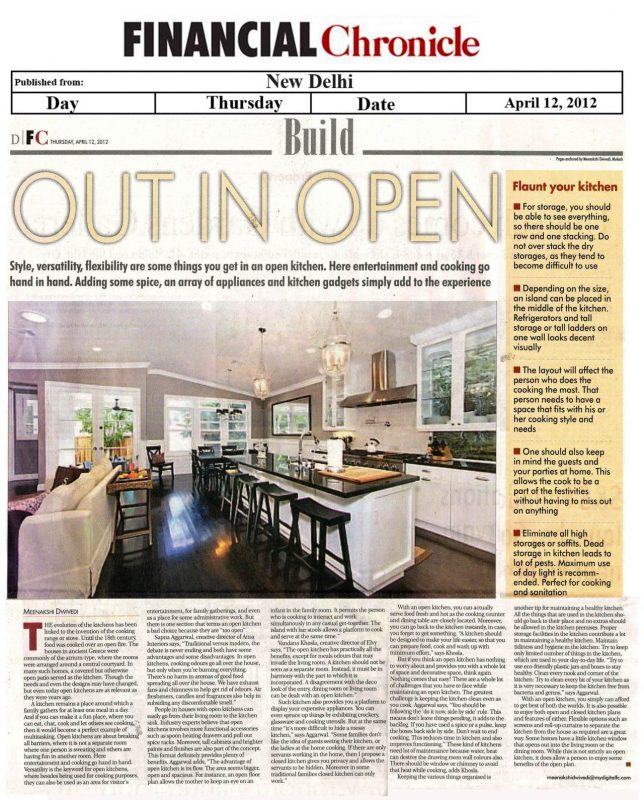Here are a few questions regarding the open kitchen design!
How should the kitchen layout be planned for best output? What are the challenges to maintain such a kitchen? In what situations should an open kitchens be planned?
1.What are the advantages and disadvantages of closed vs open kitchen design? In what situations should an open kitchens should be planned?
Traditional vs modern , the debate is never ending. Both come with advantages and disadvantages.
In Open kitchen design, cooking odors go all over the house, but unless you’re burning everything, what’s so bad about the aromas of good food? Using exhaust fans and chimneys over the range helps get rid of odors, as does using air fresheners, candles, fragrances, etc.
The advantage of an open kitchen is its flow. The area seems bigger, open and spacious.
For instance, an open floor plan allows the mother to keep an eye on an infant in the family room It permits the person who is cooking to interact and work simultaneously in any casual get together.
The island with bar stools permits a platform to cook and serve at the same time.
The down side to an open floor plan is that it’s more difficult to hide a messy kitchen. Some families don’t like the idea of guests seeing their kitchen, or the ladies at the home cooking. If there are only servants working in the home, then I propose a closed kitchen… gives you privacy and allows the servants to be hidden. Moreover in some traditional families closed kitchen can only work.
The reason for this change is that one style over another is strictly a matter of preference or desire over need and function.
2. How should the kitchen layout be planned for best output?
A basic kitchen layout is determined by the shape and the layout of kitchen. There is one thumb rule- the work triangle. The fridge, cook top and sink, all three have to form a triangle with uninterrupted walking flow.
Make special space for appliances as they are now a part of everybody’s kitchen.
For kitchen storage follow simple rules, you should be able to see everything so I propose one row and one stacking. Do not over stack the dry storages as they tend to become difficult to use.
Depending on the size of the kitchen, an island can be placed in the middle of the kitchen. Refrigerators and tall storage or tall ladders on one wall looks decent visually.
A well-designed kitchen is laid out and planned with comfort and function kept in mind at all times. The layout will affect the person who does the cooking the most. That person needs to have a space that fits with his or her cooking style and needs. This will also determine the appliances to be installed. The appliance like dishwasher, built in oven, microwave, grillers, bar-be-que, deep fryers are not just restaurant items, they have made their way in home kitchen.
Also keep in mind the guests and your parties at home. If all the ladies get together at kitchen during any party, think of an open kitchen.
This allows the cook to be a part of the festivities without having to miss out on anything. If a family likes to keep their guests separate from the kitchen area, in case of cooks cooking, then the layout of the kitchen will lean toward more of an enclosed separate space.
Eliminate dead storages, that means eliminate all high storages or soffits. It’s good to have things moving in the kitchen. Dead storage in kitchen leads to lot of blocked energies and pests as well.
Maximum use of day light is recommended. Perfect for cooking and sanitation.
3. What are the challenges to maintain such a kitchen?
Kitchen is one of the places in your house which needs to be kept in a healthy condition as this is the corner of the house which is actually responsible for your health.
Nonetheless it is not difficult, just check on your habits. Here are a few recommendations.
- Do it now, side by side. This means don’t leave things pending, it adds to back log. If you have used a spice or a pulse, keep the boxes back side by side. Don’t wait to end cooking. This reduces time in kitchen and also improves functioning.
- Keeping the various things in an organized manner is another tip for maintaining a healthy kitchen. All the things that are used in the kitchen should go back to their place, no extras should be allowed in the kitchen premises and proper storage facilities in the kitchen contribute a lot in maintaining a healthy kitchen. Maintain tidiness and hygiene in the kitchen: Try to keep only limited number of things in the kitchen which are used in your day to day life.
- An eye must also be kept on the working condition and cleanliness of the appliances you have in your kitchen such as the refrigerator, microwave oven, etc. The junk kept inside the fridge should be disposed off as soon as possible.
- To maintain the hygiene level, introduce a liquid soap as well as a sanitiser in the kitchen and use it as and when required to cut the germs developing in the kitchen.
- Try to use eco friendly plastic jars and boxes to stay healthy.
Clean every nook and corner of the kitchen: Try to clean every bit of your kitchen as it is very necessary to keep the kitchen free from bacteria and germs - There are companies which do an organic pest control. You can hire one of these companies.
We hope you find this discussion helpful. It was originally published in Financial Chronicle, Delhi.
Call us for professional kitchen interior design!

