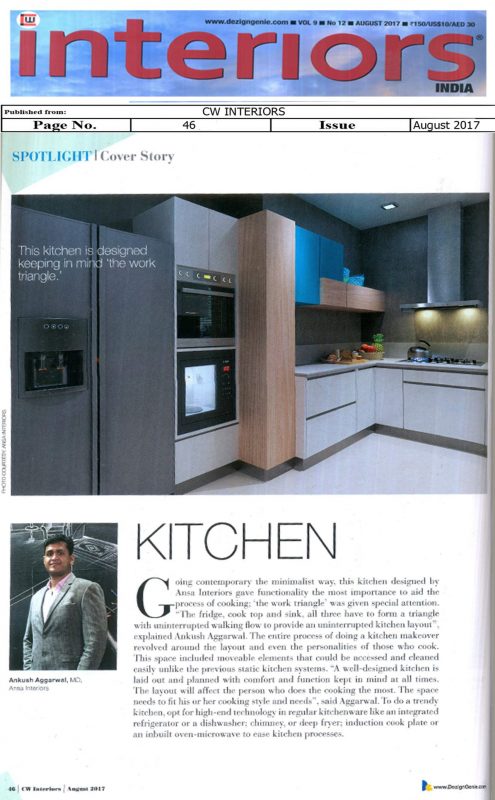In this post, we answer some essential kitchen interior design tips & ideas.
Interior Designing has over a period of time become as fashionable as the fashion industry. The trends keep changing every now and then. When it comes to the kitchen, the functionality rules and the trend follows. But nonetheless, options to design today are unlimited.
The latest in market in kitchen interior designing is a minimalist, contemporary and eco friendly approach. Take the flooring in Italian stone, counter tops corian or Italian granite, cabinetry high gloss finish on MDF or lacquered glass.
Use steel or glass back splash with micro crystal tiles on walls.
Do the lighting in LED and take soft close and very sophisticated internal fittings.
Add to it integrated refrigerator, freezer drawer, dishwasher, chimney, hob, deep fryers, induction cook plate, inbuilt oven and microwave.
Top it with the high end gadgets from Miele and siemens. Your trendy kitchen is ready.
Have more questions about kitchen interior design? Schedule a call with our interior design consultants!
Kitchen Interior Design Layout
A basic kitchen layout is determined by the shape and the layout of kitchen. There is one thumb rule- the work triangle. The fridge, cook top and sink, all three have to form a triangle with uninterrupted walking flow.
Make special space for appliances as they are now a part of everybody’s kitchen.
Kitchen Storage Tips
For storage follow these two simple simple rules,
- You should be able to see everything so I propose one row and one stacking.
- Do not over stack the dry storages as they tend to become difficult to use.
Depending on the size of the kitchen, an island can be placed in the middle of the kitchen. Refrigerators and tall storage or tall ladders on one wall looks decent visually.
A well-designed kitchen is laid out and planned with comfort and function kept in mind at all times. The layout will affect the person who does the cooking the most. That person needs to have a space that fits with his or her cooking style and needs. This will also determine the appliances to be installed. The appliance like dishwasher, built in oven, microwave, grillers, bar-be-que, deep fryers are not just restaurant items, they have made their way in home kitchen..
Also keep in mind the guests and your parties at home. If all the ladies get together at kitchen during any party, think of an open kitchen.
This allows the cook to be a part of the festivities without having to miss out on anything. If a family likes to keep their guests separate from the kitchen area, in case of cooks cooking, then the layout of the kitchen will lean toward more of an enclosed separate space.
Eliminate dead storages, that means eliminate all high storages or soffits. It’s good to have things moving in the kitchen. Dead storage in kitchen leads to lot of blocked energies and pests as well.
Maximum use of day light is recommended. This is perfect for cooking and sanitation.
Tell us if you found these kitchen interior design tips useful.
If you’re looking for an interior designer, get in touch with us. We’re the leading interior designers in Delhi NCR and can help you with a fully functional and efficient kitchen.
Note: This post was originally published in a magazine. Slight modifications have been made to suit the design.

