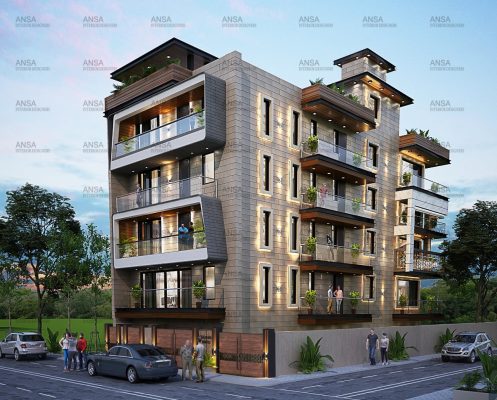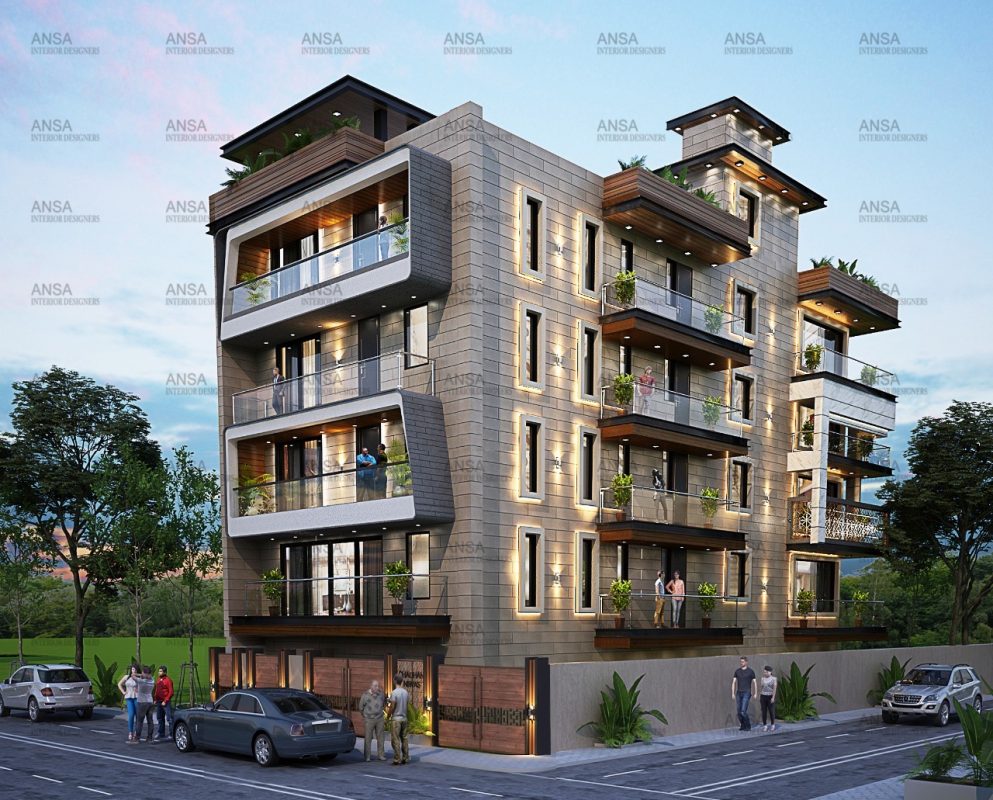Ansa Interiors can be credited for designing the most beautiful luxury residences in Delhi. By including various elements, we have created residences that are not only beautiful but also very convenient to live in. The best luxury residences have been designed keeping in mind the requirements of the client while offering the top-most facilities.
Luxury Residences are best suited when they provide the latest equipment, while simultaneously offering a feeling of being at home and comfortable. The interior designers in Delhi have been designing luxury residences for quite some time. Read further to find details on luxury residences designed by one of the best interior designers in Delhi – ANSA Interiors.
-
Luxury House in Delhi
This luxury house in Delhi was designed using subtle colors and the best accessories. The use of marbled stairs and wooden railings to go with it added a look of charm and chic to the place.
- Dark brown colored doors add more value to the whole design of the house.
- Balconies play an important role in any luxury house. We did the placement of tables and chairs in a way to manage the space better. The inclusion of plants in this balcony was also a much-loved idea by the clients.
- A recreational area is always a good idea. We installed a projector screen, a bar counter, and a majestic pool table.
- Choosing comfortable furniture for the drawing-room is also important for any luxury residential design. Beige and light brown is a great color combination that you can go for.
- When choosing the floor tiles, we went with a marble theme to establish a sense of class. Color-coordinated rooms with proper illumination are a highlight of the house.
- We installed a glass shower division for more convenience and comfort.
- A modular kitchen with an in-built appliance cabinet was also put into place that offered more class to the residence. Wooden panels and chandelier lights can never go wrong.
2. Luxury House Decor in Noida
This house comes with a luxurious drawing-room. The one with big chairs and comfortable ottomans. White and brown are a great combination for any luxury home.
- An open kitchen with an attached dining room will make the house not just more habitable but also accessible to everyone living in it. Bright lights and light-colored tiles give a great look. The proper installation of cabinets plays an important role in kitchen interior design. The more hidden and organized the appliances are, the better the kitchen will look.
- We also built a home theatre in the house using plush maroon recliners and a high-quality music system. Even the walls were painted cream and maroon alternatively for a better look.
- The temple was also designed with utmost dedication by using light colors.
- Bedrooms were designed to keep in mind extra comfort. Off-white was the most prominent color used while designing this luxury house in Noida. The large window in bedroom one ensured that the client’s want for maximum natural light exposure was established. We even placed a couch near it so that they can sit and relax there at ease.
- The bathroom was designed to keep in mind the color scheme of the whole house and had a circular bathtub with a separate shower area. Cabinets are also installed to keep the bathing products organized.
- The other bedroom in the house had an attached study table with a color theme of orange and pattern walls. The closet was hidden and offered more free space in the bedroom.
- The children’s room was designed with a shade of pink also ensuring customer satisfaction. Wall shelves and a study table were installed near the window.
- The living room saw a set of sofas overlooking the Television for the whole family to come together and enjoy. Even the balcony had a seating arrangement so that the family can relax at whatever place they wish to.
3. Luxury Duplex
The duplex opens up to a wholesome drawing-room. It is divided into sections with the first part having a circular table with chairs and elegant sofas. The other section has a set of sofas with a center table.
- A bathroom is attached to this room for convenience. Wooden panels have been installed to separate these two sections in a way that they can see through. A combination of led lights and a chandelier has been installed for maximum illumination. The color combination of white and yellow is used while designing the temple. A cabinet is also installed to store incense sticks, etc.
- The modular kitchen cabinets are made to ensure maximum convenience and use the space judiciously. They are glossy in nature.
- The bed in the bedroom is placed overlooking the television with side tables on both sides. Sofas are also placed in the room for more seating convenience. The stairs have been designed using a marble floor with mirrors and wooden railings.
- Climbing up the stairs of the duplex, seating arrangements were made in the common area. A bookshelf has also been installed.
- The bedroom in the upper region of the house has color-coordinated closet and study table and is adjoined by a bathroom with black marble textured tiles and white-colored washbasins, cabinets, and other accessories. A shower division is also installed as is done by most of our interior designers in Delhi.
4. Luxury Residence in Gurgaon
This luxury residence in Gurgaon is multi-storeyed with the terrace being a highlight.
- The house opens up to a drawing room with sofas and ample cushions for maximum comfort.
- The bar counter and kitchen are designed adjoining the drawing area for more convenience. Indoor plants have also been installed at various places to give the house a more green and positive vibe.
- The kitchen is designed by using light lights to offer maximum visibility. The bedroom was put together with white walls and wooden flooring. Plants have been placed here too. A walk-in closet is a great addition to any luxury residence. The walk-in closet has multiple cabinets with multiple mirrors and appropriate lighting for enhanced comfort. The dining area has been created with utmost detail. A set of sofa and multiple chairs have been placed in the right alignment for more people to fit in.
- The area in front of the dining area has been designed with multiple showpieces and a seating area. The temple area has been designed to use the space judiciously with golden hues.
- We designed the bedroom adding in various elements of colors with an indoor swing. There has also been installed a showpiece cabinet to put in trophies and other required things. This bedroom is also adjoined by a walk-in closet.
- The other bedroom has been designed with big windows. The bathroom is specially designed by installing a bathtub and stairs leading to it. A separate shower division has also been placed with ample lighting and top-notch appliances.
- This floor’s living room has sets of sofas for the family to come together. A special corner has also been designed facing the window to enjoy the view.
- The terrace is the highlight of this luxury residence in Gurgaon designed by top interior designers in Delhi – ANSA. We have placed multiple plants all around with seating arrangements. The family held a lot of parties on their terrace so we took care that they could do so with minimal effort. We also installed a bar counter on the terrace for their convenience. This luxury residence in Gurgaon is made keeping in mind the love for plants.
5. Luxury Duplex in Delhi
The duplex designed in Delhi, also designed by top interior designers in Delhi – ANSA, opens up with a well-lit, spacious parking area. On entering you can either take stairs upstairs or use a lift.
- The living cum dining room has a dining table with multiple chairs overlooking the television. It is joined by sofas for people to sit together and talk. Another division of the drawing-room has bigger sofa sets to accommodate more people. The lights have been installed in the ceiling to ensure maximum lighting. The walls were painted off white.
- This floor’s bedroom has white walls and the television cabinet has multiple drawers installed. It will help with additional storage space. The adjoining bathroom has black marble tiles installed with a separated shower space.
- The Kitchen is spacious with space to keep the appliances hidden, thereby giving more space to get the work done. The Oven and Fridge have always been placed to minimize appliance exposure. There is a separate sink section to wash utensils. It will help the kitchen remain cleaner. The stairs up have a chair swing installed in the common area.
- The common area also has a sofa and bookshelf installed. Hanging lights are installed to give more elegance to this designed area.
- The bedroom does not just have a bed but also has two chairs with a center table to sit and lie down as per their choice. The room is designed with an overall grey theme. The other bedroom on the floor has been designed with a white color theme. This room has a separate seating section with sofa chairs and a table.
- The terrace is very spacious with a couple of chairs to sit on and plants to go with it.
6. Luxury 5 BHK Flat in Delhi
This luxury residence in Delhi was designed by ANSA interior designers in Delhi NCR was designed by placing a beige and golden shade of sofa set with a center stable and complimented by a vase of flowers at the side.
- The house wall has a painting installed to give the whole room an artistic look. It was coupled with brown shade cushions all over. The other side of the hall had a dining table in the center and a couple of sofas next to it.
- The kitchen has been designed by using marble tiles. The walls and the kitchen shelves are all designed the same way. The kitchen cabinets are put together to give more storage space.
- The bedroom has a light paneled bed back. We had also put a sofa in the room. The front wall was created with a shade of white and a Television on it. The hall of this flat was designed more as a living room with multiple sofa sets in the shades of grey and maroon. The temple area was also set up alongside it.
- The other bedroom in the flat has been coupled with some frames to give the room more color. The bathroom has been put together using marble tiles and separation panels.
- The third bedroom is designed by sticking to the color theme of white. The walls, bed, and storage cabinets were all painted white. The fourth bedroom has blue curtains and white walls and we coupled it with red lights to give the room a minimalistic look. The bedroom has shades of ivory and gold with large windows and brown curtains.
- We also designed a recreational room in the flat, with a pool table, sofa sets, and a bar cabinet. We also designed a home theatre for the family to relax and come together.
- We designed the porch area with a lot of plants and a comfortable seating arrangement. The terrace was designed with umbrella chairs, plant walls, and circular stairs.

Above are just select residences we have created at ANSA Interiors. ANSA Interiors are the top interior designer in Delhi, delivering luxury residences and commercial & retail projects not only in Delhi NCR, but also in Srinagar, Rohtak, Uttarakhand, and many more places in North India. If you’re looking for architectural or interior design consultancy, get in touch with us!

