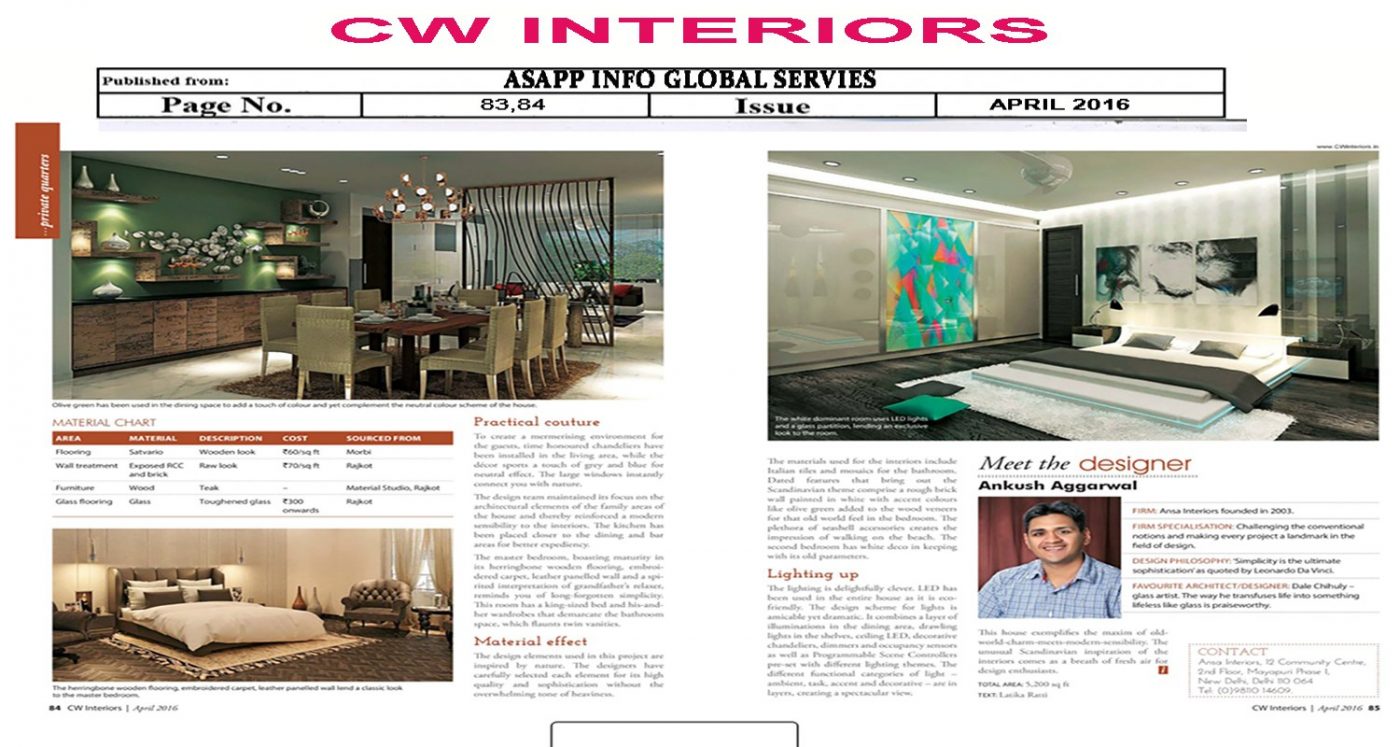Here’s a conversation we had about practical couture in interior design and about scandinavian interior design. First published in CW Interiors magazine.
What is the concept of the Scandinavian interior design?
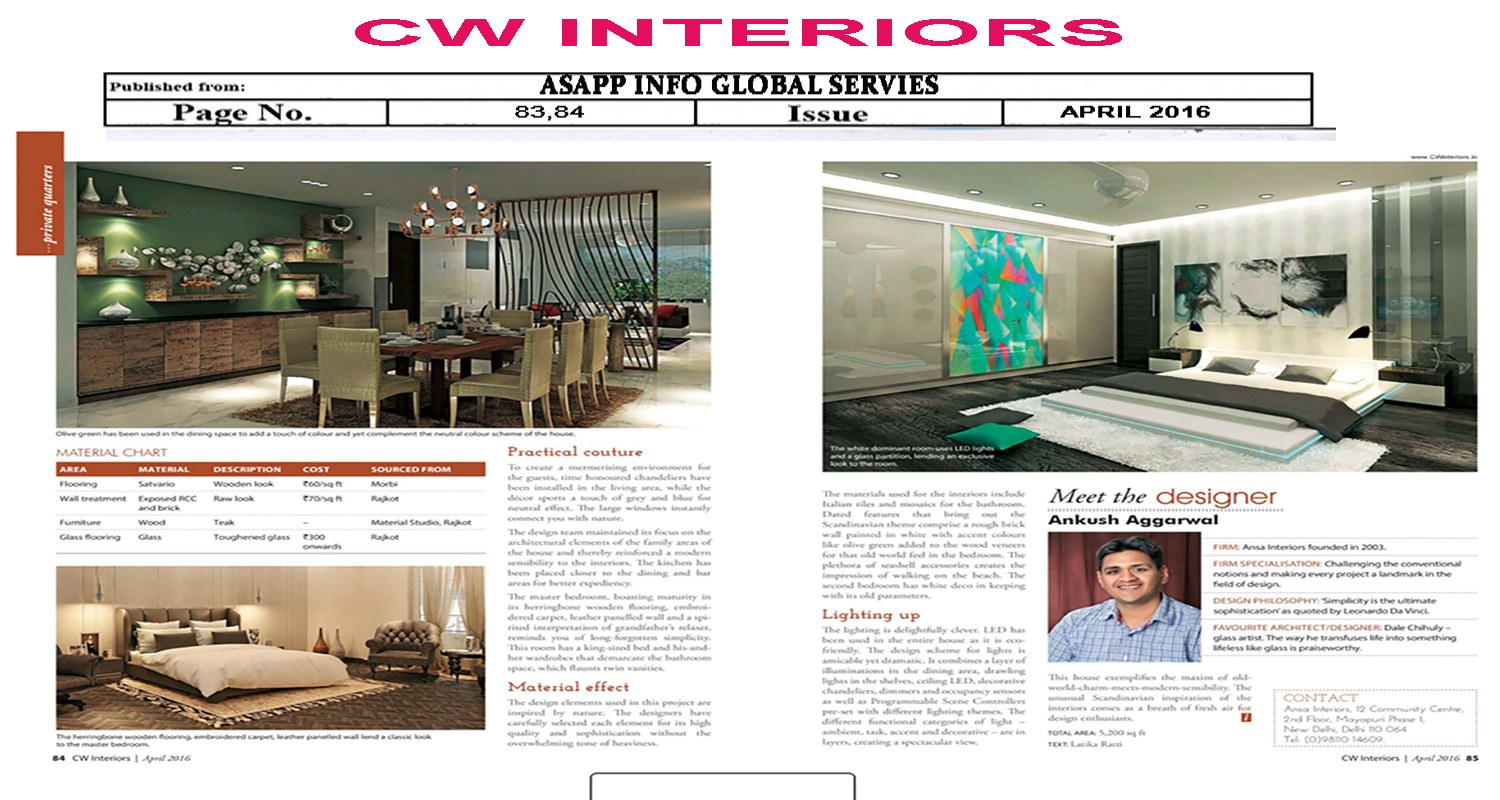 Searching through history, we find that while the social views of a certain period may no longer be relevant, the art and design of that time often are. Designers today constantly draw inspiration from history, consciously and unconsciously. Being aware of that history and knowing what has come before in your field can help you better convey the meaning in your work and forge deeper connections to your environment.
Searching through history, we find that while the social views of a certain period may no longer be relevant, the art and design of that time often are. Designers today constantly draw inspiration from history, consciously and unconsciously. Being aware of that history and knowing what has come before in your field can help you better convey the meaning in your work and forge deeper connections to your environment.
The design of this house takes you back to the early twentieth century of Scandinavian Era. The concept of “beautiful things that make your life better” was highly regarded. Scandinavian interior style is often referred to as democratic design, because of its aim to appeal to the masses through products that are accessible and affordable.
The idea that beautiful and functional products should not be reserved only for the wealthy but accessible and affordable to everyone. The design that the general public could access and enjoy. Even though the designs were democratic and meant for the masses, they were not stripped of all beauty
Scandinavian Interior Design Space Planning in the Ansa Interiors Project
The space, in this project Ansa Interiors did for a client in Bangalore, is designed like water, one area flowing to another and just simple partition demarcating the areas. The entrance foyer flows into the passage which subtly blends into the living area which is which is separated by a partition between the dining and family lounge but without creating a visual barrier. The interior extend into the exterior with long window giving a visual feel of being connected to the open.
Master bed room has separate his and her wardrobe section, twin vanities and a large room with king size bed.
Kitchen is planned near dining and bar for obvious convenience. A seperate pantry and seperate wet area has been given attached to the kitchen and a small breakfast counter has been given just for quick nibbles.
Read more about kitchen interior design
What are the key materials and textures used?
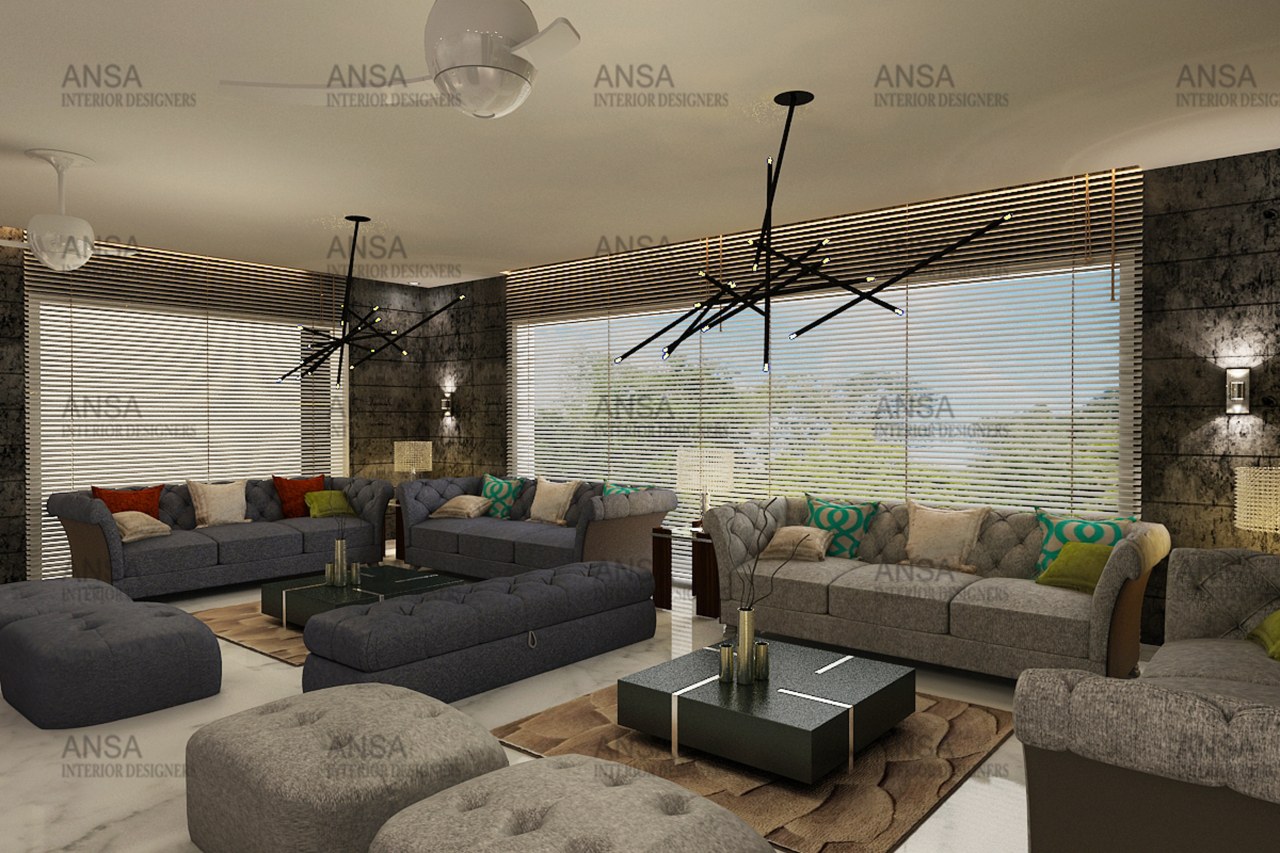 The design pallet offers a bouquet of materials used. In master bed room, leather paneling is on the bed back wall and herring bone wooden flooring to give the required effect.
The design pallet offers a bouquet of materials used. In master bed room, leather paneling is on the bed back wall and herring bone wooden flooring to give the required effect.
There is extensive use of Italian stones like Satvario, golden Portro and Travertino in the bathrooms and mosaics have been added in the countertops just to add the character.
The bed room has a rough brick wall painted white.
Accent colours like olive green are added with rough wood veneers to get the old wood feel, accessories in seashells to drive the memories to your last visit to the beach.
The partition is in wrought iron jaali.
The other bedroom has white duco to be just there without becoming a focal point.
Explain the innovative Scandinavian design elements used in the decor?
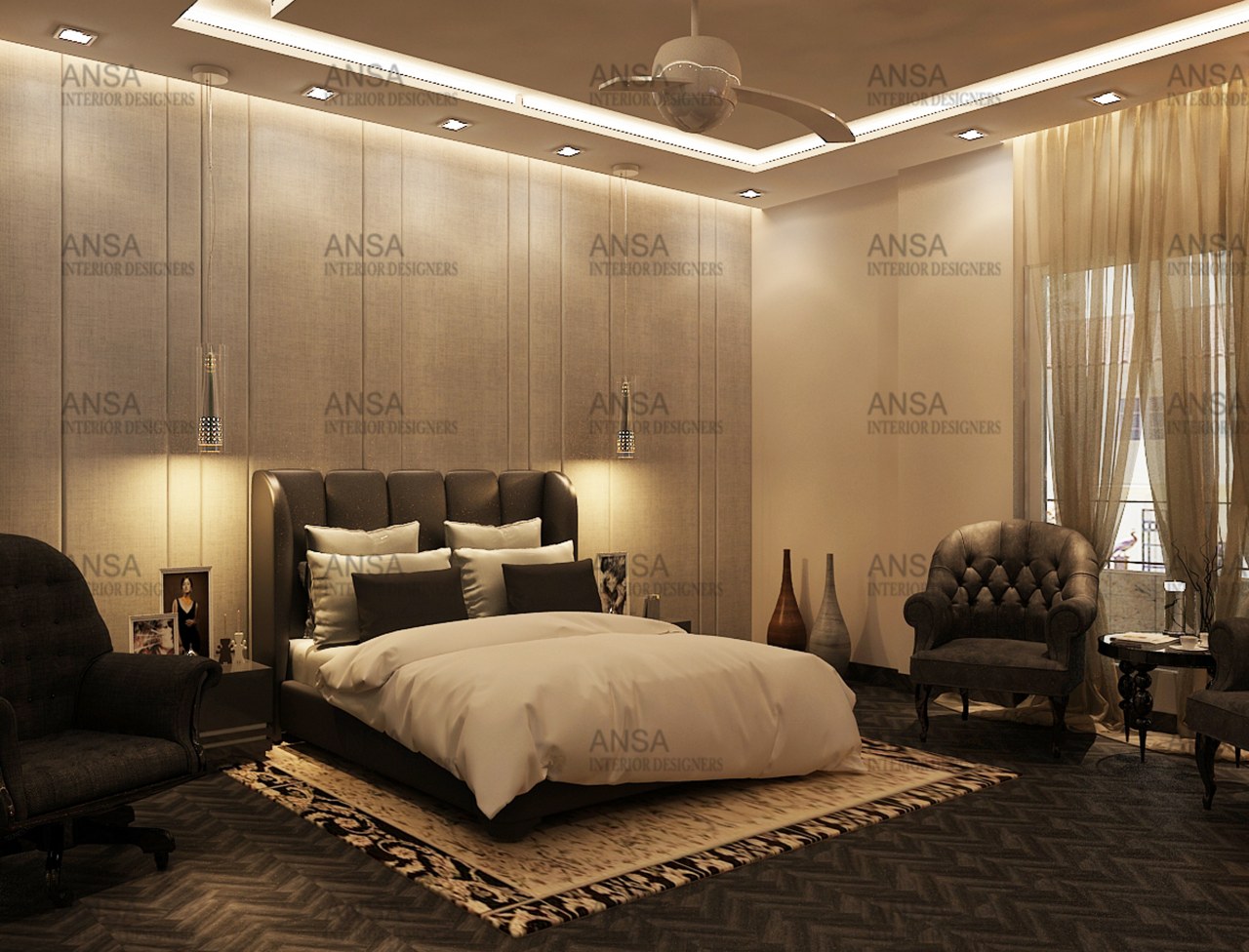 Design element is being fairly minimalist, with clean simple lines, highly functional, the style is effective without needing heavy elements; only what is needed is used.
Design element is being fairly minimalist, with clean simple lines, highly functional, the style is effective without needing heavy elements; only what is needed is used.
Simple, clean lines, light and pale color palette, minimalist, nature-inspired design, democratic, highly functional and with a high quality. These are all key attributes of this design canvas.
Explain the lighting in Scandinavian interior design style and describe the light fixtures used?
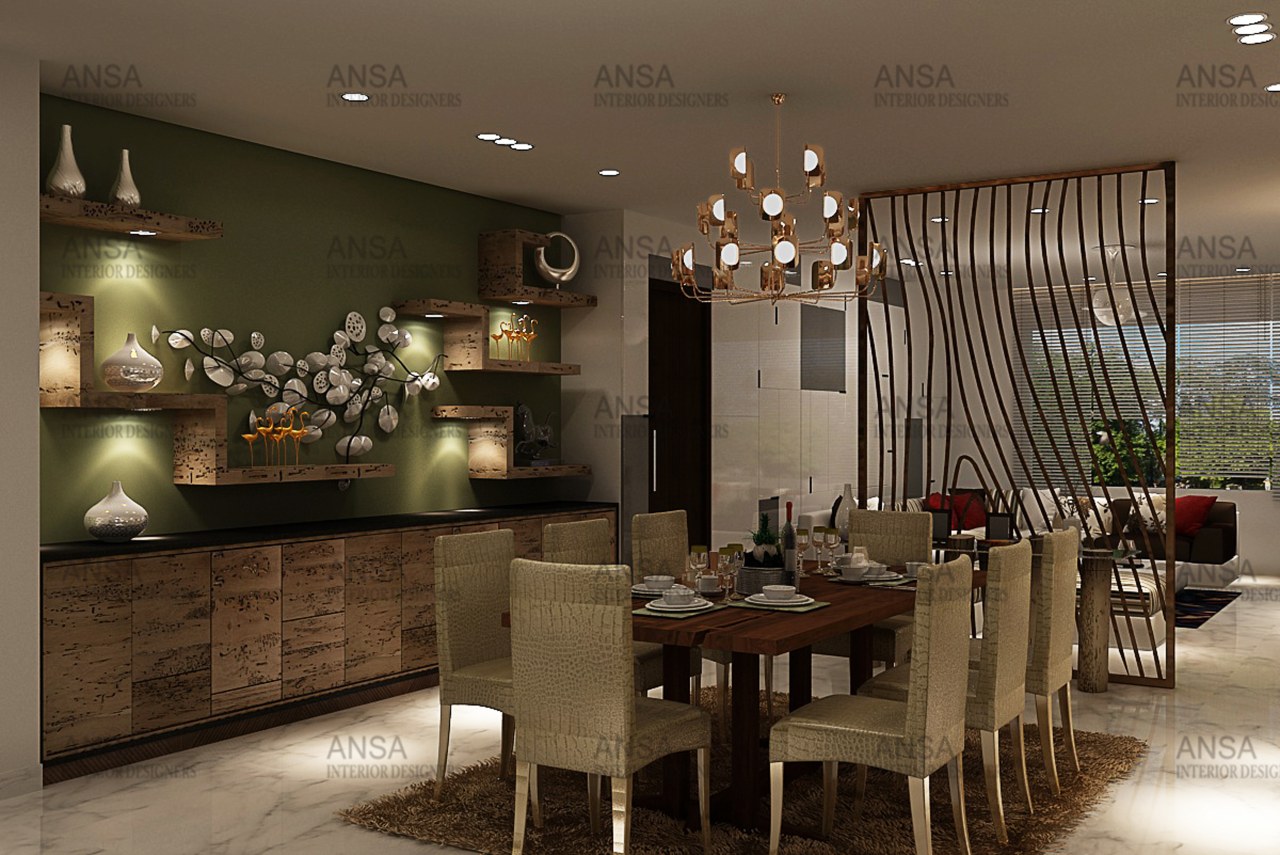 Good lighting stems from good design concepts that involve the right kind of lighting. The concept of “layering” in lighting design was used for more practical terms. The different functional categories of light- Ambient, Task, Accent and Decorative were elemented in layers. This enhances the feel of the room, offer flexibility in setting mood and generally make for better illumination for how the space is used.
Good lighting stems from good design concepts that involve the right kind of lighting. The concept of “layering” in lighting design was used for more practical terms. The different functional categories of light- Ambient, Task, Accent and Decorative were elemented in layers. This enhances the feel of the room, offer flexibility in setting mood and generally make for better illumination for how the space is used.
In the dining area, notice the three different layers of light that are used. Pendant lighting over the island and under-cabinet. The lights in the shelves are used as accent lights just to add the drama of shadow on walls while the ceiling LED offers ambient light, the chandlier is more for decorative purpose.
The lighting was planned to calculatively get perfect iluminence while keeping the voltage in control was effectively used.
Lighting control is another important component that was not overlooked. The choices you have for controlling the lights in your home run the gamut from simple to sophisticated.
Dimmers were used to quickly alter the mood and feel of a room. Occupancy sensors were used to turn on the lights when someone walks into a room and automatically shut them off once they leave. The drawing-dining had Programmable Scene Controllers pre-programmed with different lighting “themes”.
LEDs have been used in the entire home as by far it is the most energy efficient, the cleanest and most eco-friendly way of illumination. Long Life, energy efficiency, ecologically friendly, durable quality, zero UV Emissions, design flexibility, low-voltage, operational in extremely cold or hot temperatures are a few benefits of LED’s
Explain the design of each room in brief.
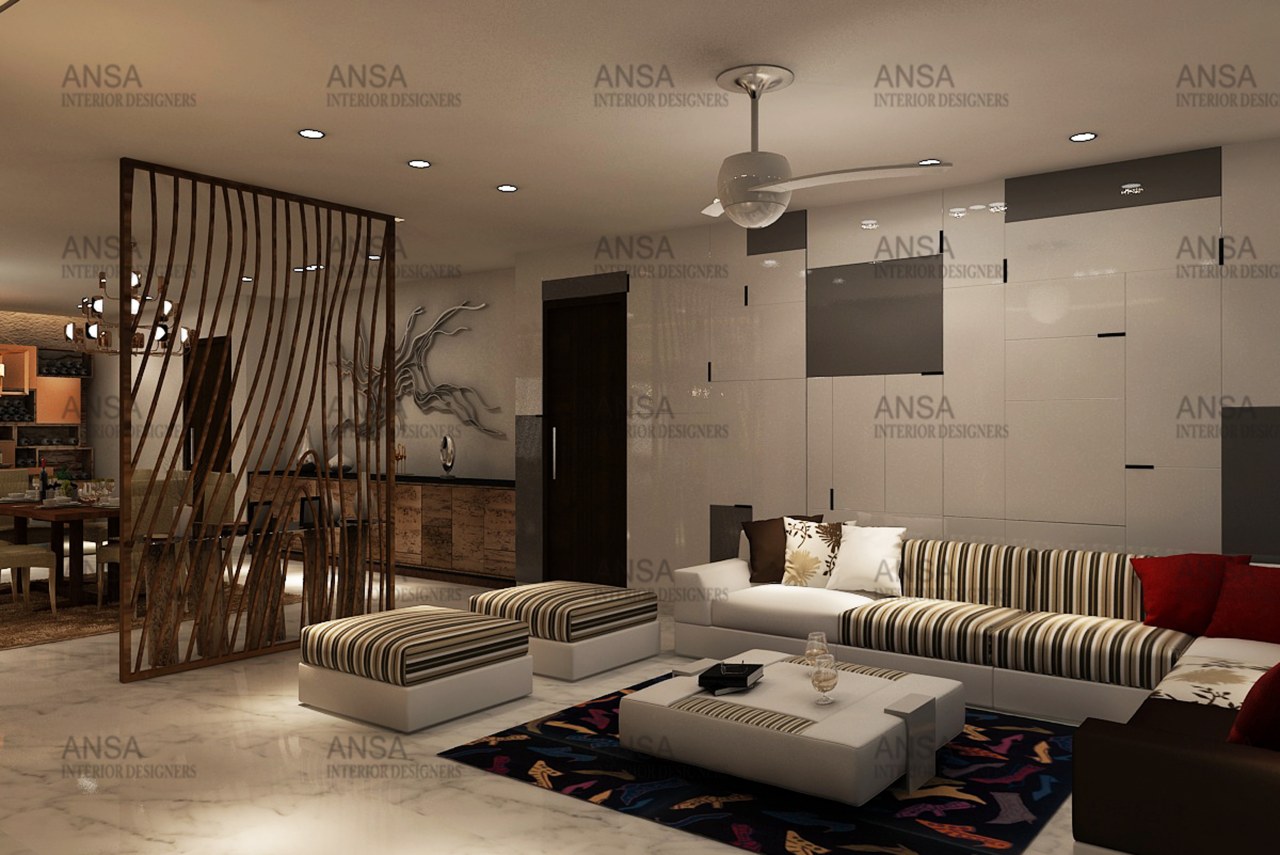 Living Area or drawing room speaks of being formal yet following simple lines. The chandeliers are straight cut with LEDs while the walls are paneled with stone with up and down lighters. The colours grey and blue have been used keeping the palet neutral; the colours only added in cushions.
Living Area or drawing room speaks of being formal yet following simple lines. The chandeliers are straight cut with LEDs while the walls are paneled with stone with up and down lighters. The colours grey and blue have been used keeping the palet neutral; the colours only added in cushions.
The daughter’s room in white with a tint of turquoise, different shades of grey, broken white and white form a perfect back drop while the splash of colour on wardrobe and light on bed conjugate to add the required colour. The wardrobe extends into the washroom. The washroom has mosaic tiles splashed on the vanity wall and in the niche to pep up the otherwise dull grey colour. The white jaali adds the required beauty.
The leather panel on the wall, grandfather’s chair and relaxer with no extra design, herring bone wooden flooring and an embroidered carpet. The moment you enter in the room, it boasts of maturity and is clear to any layman that you have arrived in master bed room.
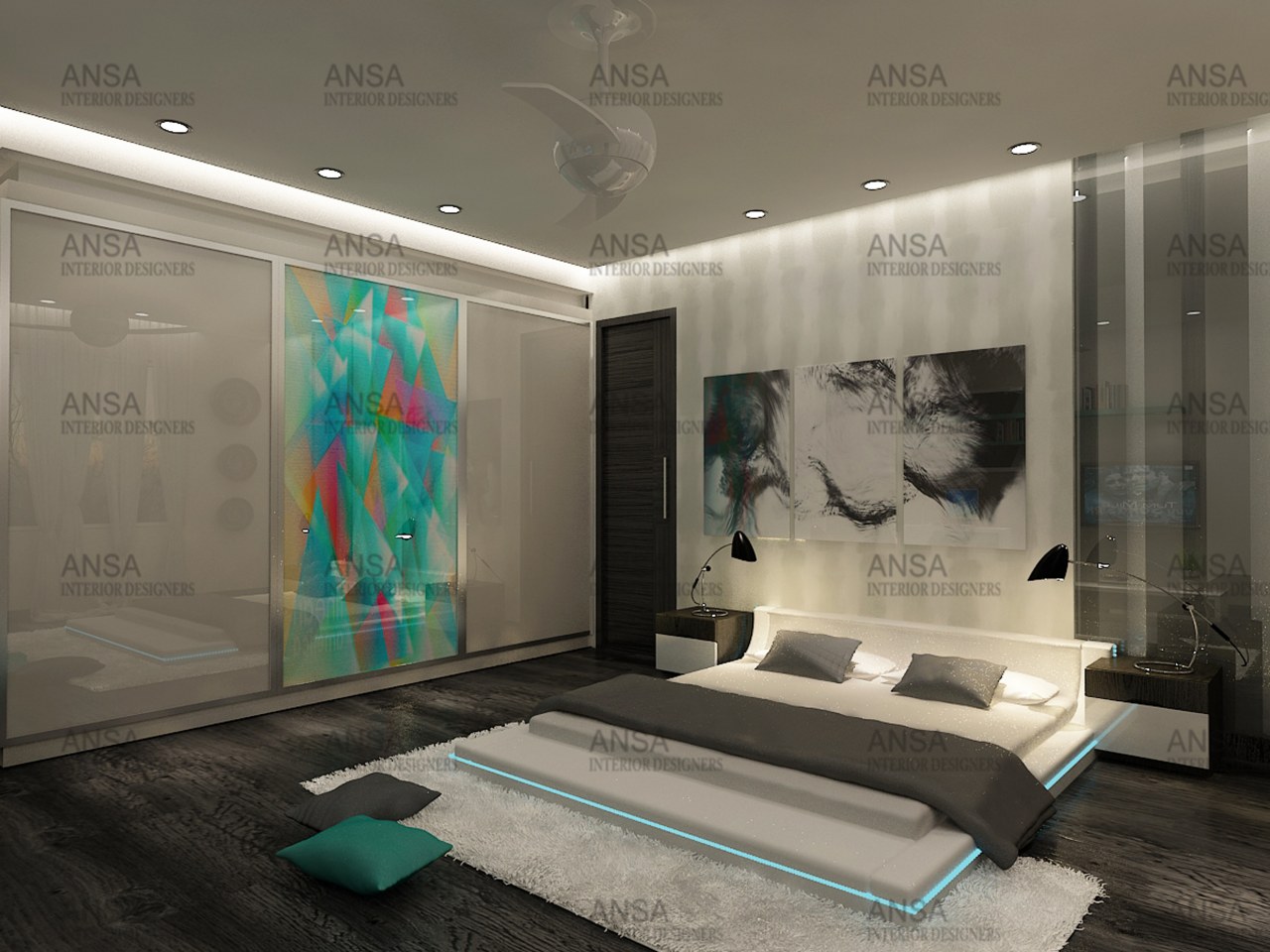 Simple yet elegant this bathroom is designed restricted to mirror cut in silver metallic frames. The semi-precious stone basins and little carved corian panel on the ceiling smell of luxury.
Simple yet elegant this bathroom is designed restricted to mirror cut in silver metallic frames. The semi-precious stone basins and little carved corian panel on the ceiling smell of luxury.
The small powder room, all clad in golden potro has just two lights, one spotting WC and the other basin and two very small lights in the niche. Dark yet dramatic, the light plays a major role in this design.
The music lover and an artist by heart, the son’s room is pure white with Pep of colours in music notes.
The dining and family room is designed to be comfortable. The crockery cabinet just at the dining makes it convenient to serve, while the shelves providethe family to keep their collectables. The partition though seperates the areabut visually imparts no barriers.
The family room has L shaped sofa to sit, relax. Built in cotton, it is comfortable even for long hours of sitting.
Note: This article was first published in magazine CW Interiors by our founder, Ankush Aggarwal and have been published on our website with slight modifications.
The images used in the article are from an interior design project we did for Bangalore based client. If you’re looking for luxury interior designers in Delhi NCR, contact us!

