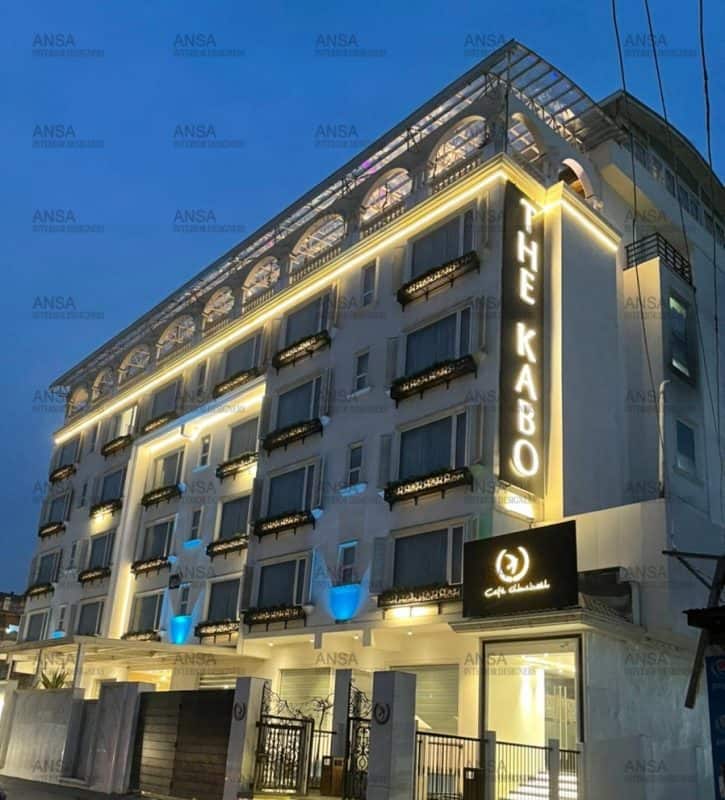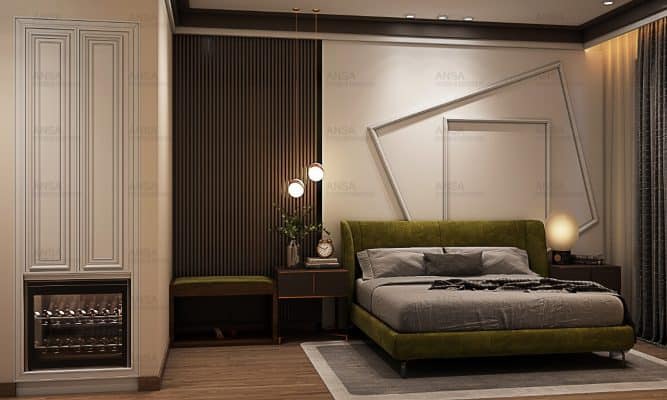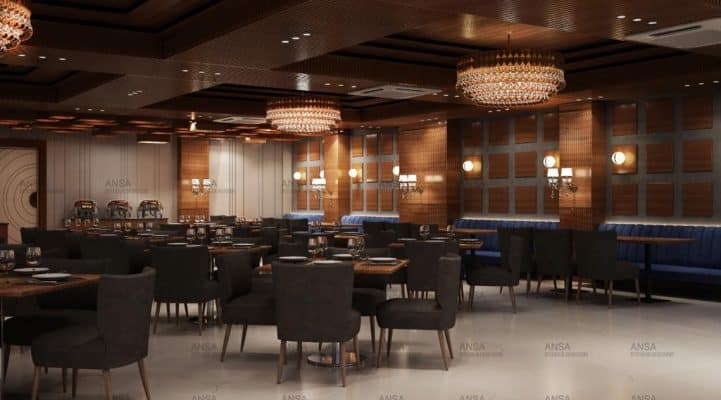At ANSA, we’ve designed several hotels. The latest feather in our cap is The Kabo hotel in Srinagar. It’s a luxury hotel with 44 rooms, a banquet, a café shop, a fine dining restaurant with an extended deck and an open-air restaurant for private parties! Below are two images from the actual site.
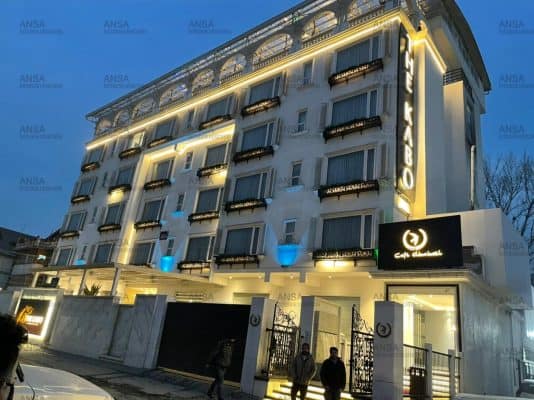

One of our recently completed projects that have been all over the news is the Hotel Ramayana in Ayodhya which has catapulted us to one of the top interior designers in Ayodhya. Below is an image of the site on the day of its inauguration.
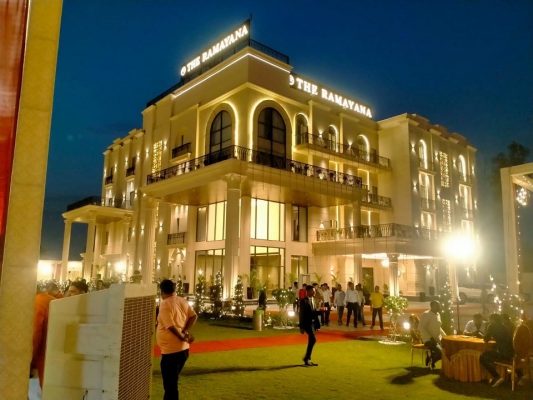
We’re working on several exciting luxury hotels in India and Nepal.
Hotel interior designing is a work of specific skill and professionalism. With a broad spectrum of tastes to cater to (from leisure visitors to business professionals), it is imperative to understand the functionality your hotel will serve and develop a holistic design accordingly. This is where Ansa Architecture & Interiors comes into the picture.
As one of the leading interior designers in Srinagar, we can help you conceptualize and execute a design that incorporates the best of both worlds- functional and aesthetic.
Below is a brief yet insightful description of the world of hotel interior designing. Let us get started!
-
Build the design around a well-defined ‘concept’
Regarding hotel interior design, the concept is the foundation upon which all other elements are built.
Build everything around a uniform concept, from the lobby reception area to the individual rooms.
For instance, for a hotel that thrives on offering comfort and warmth to make the guests feel at ‘home,’ the focus of the design concept will be home-style hues and touches all over.
Likewise, a hotel with environment and sustainability at the heart of its existence will have a concept that builds on natural elements incorporated into the overall design.
Our team of experts, which comprises some of the top hotel interior designers in India, will have intensive discussions with you to decide on a design concept and take it forward from there. Remember that consistency is the key here!
-
Make the ‘first impression’ count.
There is a reason that Ansa Architecture & Interiors has made a name for itself among the top interior designers in India. We help our clients work on creating lasting first impressions to increase the hotel footfall and eventually drive profits for the business.
The starting point of the design is the lobby or reception area. This is the first point where an incoming visitor would glimpse the hotel’s personality.
For an inspiring design, focus on a layout with ample room for waiting areas, check-in desks, vending machines, washrooms, etc.
Sanitizing stations should be easily accessible to ensure the safety of all. The colours and lighting will be per the concept finalized in the previous step.
For example, a spa and meditation hotel will have a lobby area with natural elements.
Reed diffusers to liven up the air, calm music in the background, and soft and subtle natural colours on the walls will create a captivating experience for your esteemed guests.
It is crucial to conduct time and motion studies to create passages that allow enough room for all staff and guests to walk around freely. The idea is to avoid overcrowding and maintain the required sophistication and elegance.
Capturing the attention of patrons at very first glance is the perfect recipe for success!
-
Create hotel rooms that are functional yet minimalistic
Hotel rooms form the core of any hotel interior design project. The guiding force here is that a hotel room should offer every functionality that a guest needs and (or) can think of.
Make sure the rooms have the following (besides a cozy bed and mattress)- a mini refrigerator, a comfortable working desk with a chair, an iron stand, a small couch (if possible), and a dresser.
Also, it is vital to remember that a hotel room is meant for relaxation. So do not go overboard with the aesthetics.
Instead, opt for a minimalistic design that is devoid of any clutter. ‘Less is more’ when it comes to designing hotel rooms.
-
Design ‘versatile’ eating spaces
It is a well-known fact that the eating spaces in a hotel are meant to serve meals as varied as an early morning breakfast to a fancy supper or dinner.
To make the best use of available area and monetary resources, focus on creating eating areas that can serve all types of meals- breakfast, midday meals or lunch, evening tea, and dinner. This will save you a lot of time and money.
As mentioned, hotel rooms do not have much room for experimentation regarding design. But the eating spaces in your hotel are where you can create a specific theme and build upon it.
For example, if your restaurant primarily serves Mediterranean cuisine, you could choose larger-than-life seating arrangements and an elegant vibe.
Choose modern yet subtle colours, and liven things up with vintage accent lights.
This theme must be complementary to the central ‘concept’ we emphasized as the first step in hotel interior design.
-
Do not forget add-ons.
Based on your budget and time constraints, do have value additions in your hotel (where possible) for the guests to enjoy. Lounge areas, bars, and gymnasiums are examples of such add-ons. They can be a great place to socialize, unwind, and refresh. The ‘concept’ will again be the key here.
Besides the above-mentioned individual design considerations, a few more critical areas should be considered when working on hotel interior designing.
A hotel is a round-the-clock facility where guests can check in at any hour. To make it a smooth experience for them, incorporate a combination of natural lighting and artificial lighting (equipped with intensity controls). This will create a congenial atmosphere, no matter what time of day.
So if you want to create a warm and inviting interior design for your hotel, your search for the best ends with Ansa Interiors. With our highly skilled team, we guarantee you an experience that is right on the money, free of any stress or hassle. Call now to book your consultation!

