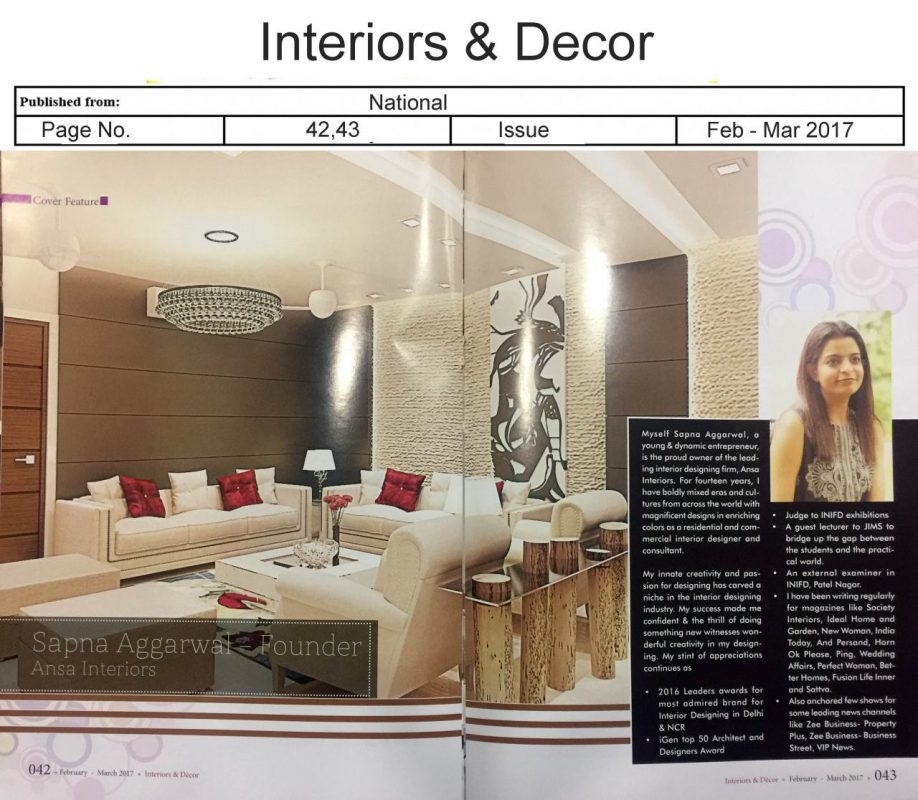In this article, we focus on Ansa Interiors project in Vaishali Enclave Delhi. Minimalist interior design was the primary theme for this project.
The life gets busier year after year. The time spent at homes decreases so homes have become like relaxing abodes which cater to the need to detox the stress of our entire day.
Minimalistic designs with less maintenance needs, warm calming colours, natural textures, soft shapes, automation are thereby natural choices. To spend evenings and nights close to natural elements after the day spent in city’s plastic life is a bliss. Therefore the homes today are more tailored and intuitive. The home described here belongs to one such working family.
The home has four bedrooms, a drawing room, lounge, mandir, kitchen and a utility.
Get in touch with us for similar minimalist luxury interior designing in Delhi.
Minimalist Interior Design Philosophy
Described here under are the design philosophy of each area.
1.Master Bed Room: The need to be connected to the creator of all; that is to find quiet simplicity amongst the noise was the thought behind this design.
The white backdrop in leather with turquoise light, a jute weaved bed, a dressing and plasma unit with no extra trimmings and a painting which depicts inner movement, completes the room.
 2. Parents Room: Being able to add same zing to the otherwise sterile environment with an unexpected touch, is the thought that was behind the designing of this room.
2. Parents Room: Being able to add same zing to the otherwise sterile environment with an unexpected touch, is the thought that was behind the designing of this room.
The gold leafing cutouts in a regular wooden paneling behind the bed intrigues the senses in an otherwise simple room.
 3. Kids Room: Playful yet utilitarian keeping flexibility for the changing needs was the idea behind creating a “safe” design for kids room.
3. Kids Room: Playful yet utilitarian keeping flexibility for the changing needs was the idea behind creating a “safe” design for kids room.
Today, this room belongs to a three years old girl, tomorrow it may cater to one more child. Keeping that in mind, the design revolved around flexibility. A double bed, the cuddling teddy bear on wall in paint that can be changed any time without much effort, the foam block on the wall that too can be changed with changing tastes of growing children. Keeping it uncluttered, yet playful, this bed is sunny, inviting and happy.
 4. Kitchen: Simple, efficient and yet not boring. This minimalist interior design kitchen has a dash of colour to add interest while keeping the functionality intact. Pull out drawers, accessories to utilize dead corners, pull down electronic counters, below sink RO units, tall ladder, built in microwave and oven, this kitchen offers all modern gadgets and equipments, keeping the design lines clean.
4. Kitchen: Simple, efficient and yet not boring. This minimalist interior design kitchen has a dash of colour to add interest while keeping the functionality intact. Pull out drawers, accessories to utilize dead corners, pull down electronic counters, below sink RO units, tall ladder, built in microwave and oven, this kitchen offers all modern gadgets and equipments, keeping the design lines clean.
5. Dining, Launge and Mandir: The area of the house where the members of family spend the maximum time is designed to create a comfort zone to balance mind, body and spirit.
This area was designed to meet the requirements from a three year old to the ageing parents.
A mandir that is to so calm that it has a trans effect of person praying sofas that will not hurt a kid and are at a comfortable height to sit for ageing parents.
The large dining to accommodate all the members of the house.
A plasma TV for family to enjoy matches together and a neutral backdrop which helps to bring focus on the activities in the room than the walls.
 The jaali partitions between the entrance foyer, lobby, mandir and drawing room, unifies the whole area while demarcating them as per utilities.
The jaali partitions between the entrance foyer, lobby, mandir and drawing room, unifies the whole area while demarcating them as per utilities.
6. Drawing Room: A sense of being formal yet not separated from the home, this room is sunny and very customised. The touch of brass with leather on the wall, formal sofas and a stylish bar offers a gamut of style.
 About Ansa Interiors
About Ansa Interiors
We’re top interior designers in Delhi. We’ve worked on several residential and commercial interior design projects since over a decade. Call us for luxury interiors that will give you 100% satisfaction & happiness!


