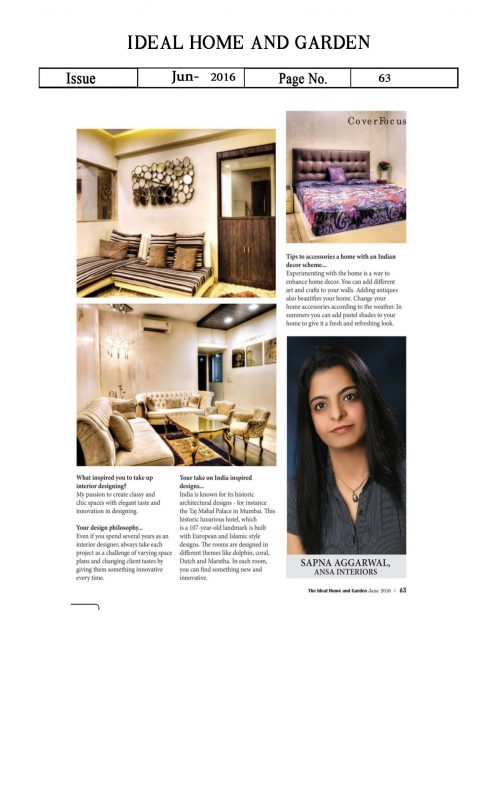This article discusses the simply complicated residential interior designing in Vikaspuri Delhi.
Objective
The life gets busier year after year. The time spent at homes decreases so homes have become like relaxing abodes which cater to the need to detox the stress of our entire day.
Minimalistic designs with less maintenance needs, warm calming colours, natural textures, soft shapes, automation are thereby natural choices. To spend evenings and nights close to natural elements after the day spent in city’s plastic life is a bliss.
Therefore, the homes today are more tailored and intuitive.
Design Concept
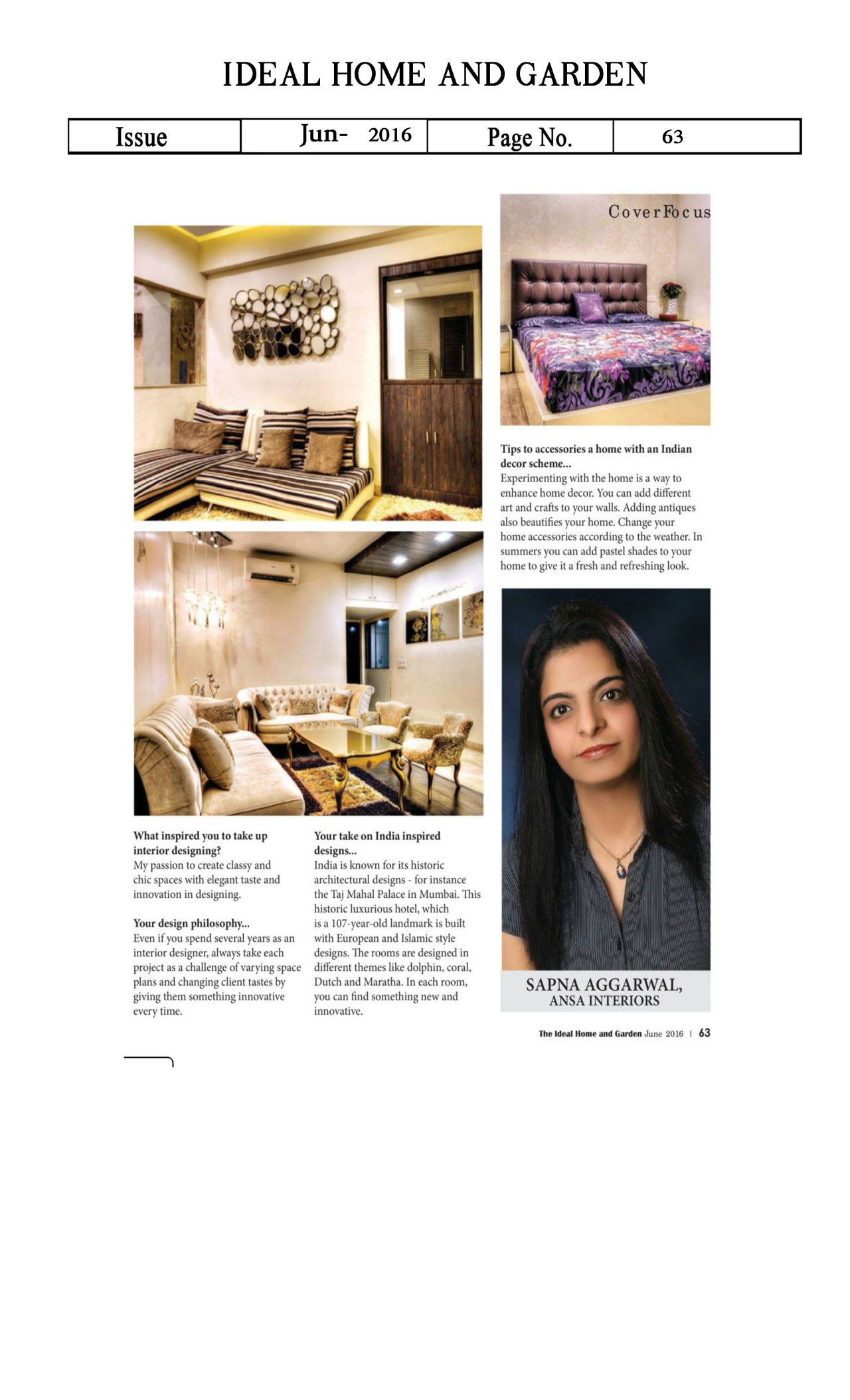
The whole design concept for this interior designing project in Vikaspuri, Delhi was more contemporary version of luxury interior designing that opts for quiet warm neutral color themes, less pompous and more elegant; luxury that provides style with comfort and calm to your mind and body.
Inspired by client’s wish list of richness, a minimalist style interiors embracing understated luxury with sustainable material, functional comfort and clear spaces was conceived.
The best efforts were put to introduce a tech savvy interior design and as far as possible green interiors while maintaining the aesthetic sensibility.
Varied themes were introduced in different rooms to add on the spice and maintaining curiosity of something new as one moves from one place to another.
Project description
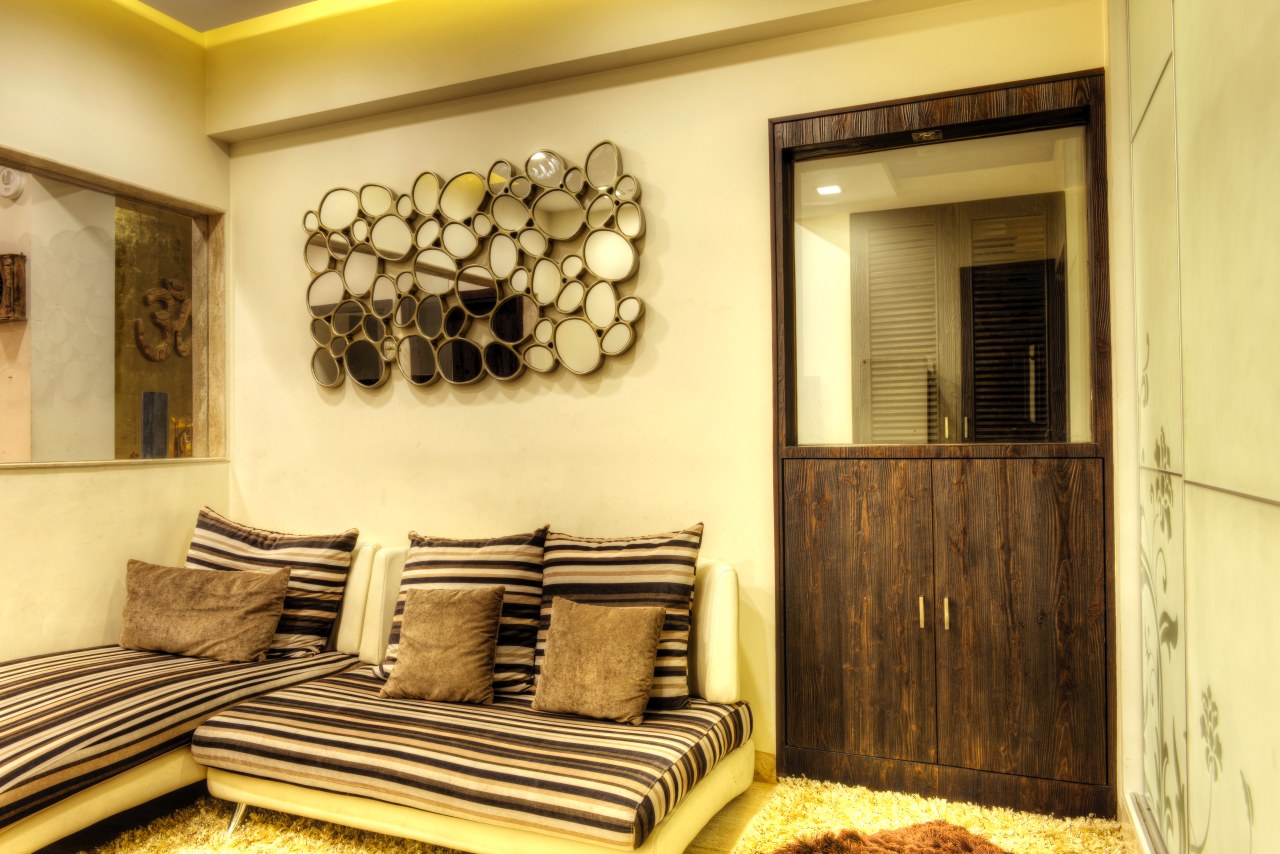 The walls were majorly white to reflect the light. Special care was taken to have maximum of natural light so that minimum lights were switched on during the day. Most of the lights were LEDs to reduce the power consumption. Natural ventilation was a prime focus. All the windows had double glass with air gap for heat insulation.
The walls were majorly white to reflect the light. Special care was taken to have maximum of natural light so that minimum lights were switched on during the day. Most of the lights were LEDs to reduce the power consumption. Natural ventilation was a prime focus. All the windows had double glass with air gap for heat insulation.
The design revolved around keeping the furniture very simple and the flooring neutral. The use of big windows gave an unobstructed view to the outside world to merge the thin line between outdoors and indoors.
Kitchen: Simple, efficient and yet, not boring. This kitchen has a dash of colour to add interest while keeping the functionality intact. Pull out drawers, accessories to utilize dead corners, below sink RO units, tall ladder, built in microwave and oven, this kitchen offers all modern gadgets and equipments, keeping the design lines clean. A place for everything and everything in its placewas the mantra followed. Read more about kitchen interior design ideas.
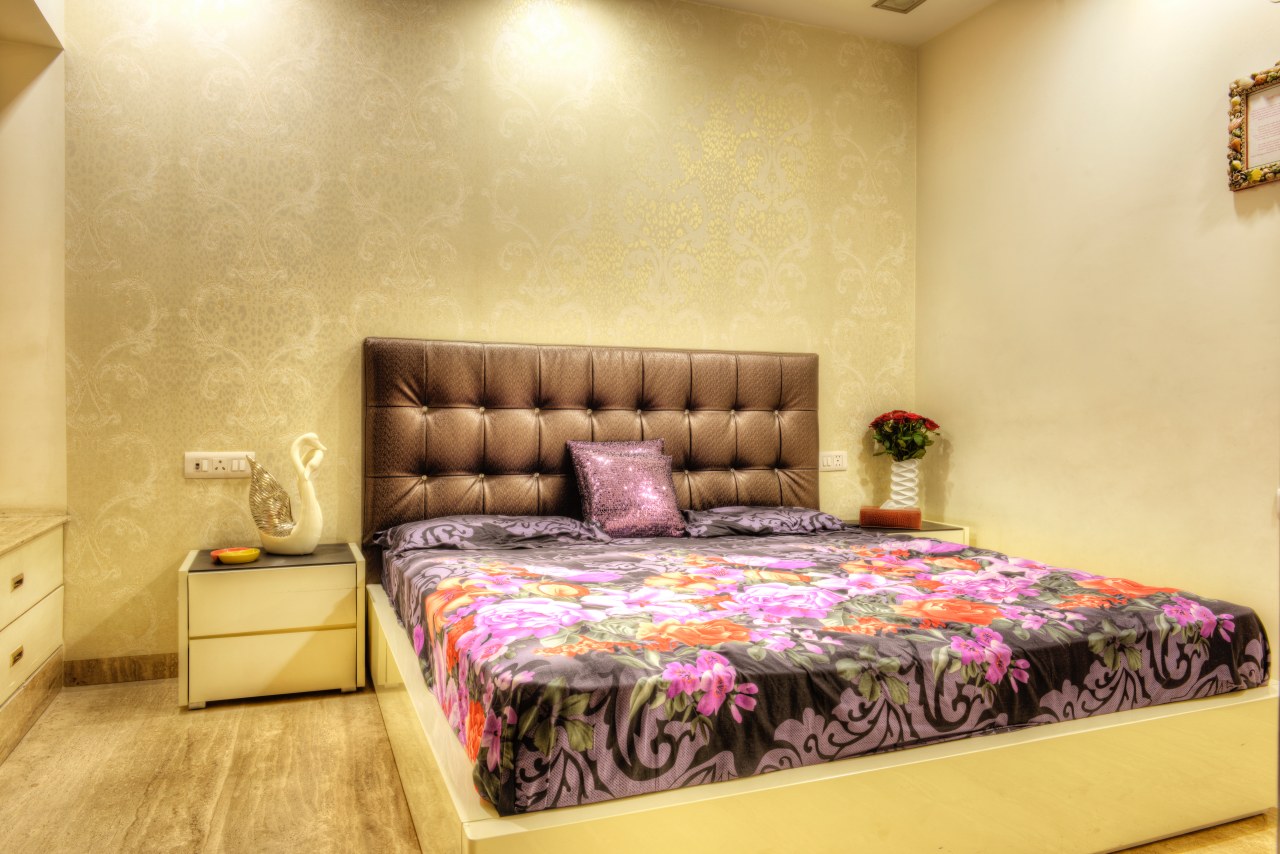 The parents room was made to look grand with the use of leather paneling on the back wall and veneer added the required warmth. The pastel shades and warm tones are inviting and not provoking.
The parents room was made to look grand with the use of leather paneling on the back wall and veneer added the required warmth. The pastel shades and warm tones are inviting and not provoking.
The couple room was designed in straight line with painting added to the white wall. The large window brings in natural light in this sophisticated decor.
When it comes to the designing of kids rooms, the difference in genders become obvious. The girl’s room are most likely to be cozy, bright, decorated and colourful. While the boys room are generally imposing and strong with no-nonsense jobs.
The son’s room at one glance shows that he is fond of music. A wardrobe, a study, a book-rack, and an accessory corner all stacked into one room.
Daughter’s room has paneling on the back wall of bed in bright fuchsia colour and a niche has been created in the paneling to enable child to keep her knick-knacks. Bed has no sharp corners to keep it safe for the small angel.
The entire second floor is dedicated to entertaining guests. A bar, karoke with surround sound, projector, pool table, dining, a formal sitting, small pantry, an open terrace with bar be cue and cabana; you name it , we have it.
The resplendent interiors of the entertainment area is very inviting. The partition design in veneer and copper leafing is the prime focal. The copper lends antique and unique look to the interiors. It adds that little bling to the otherwise simplistic interiors.
On one side of this partition is the informal area with a dig-in-couch and projector right in front for that lazy night movie.
A bar stands right in the corner with semi-precious counter top and a cabinet on back side with mother of pearl inlay on shutters. The ambigous light effect add to the dreamy mood.
The kids have their own space near the pool table while the elderly can sit comfortably in the formal sitting arrangement.
The area opens into the terrace which has an outdoor sitting, bar-be-cue and open area for chit-chats
The feel at home consciousness runs in the air of this entertainment area.
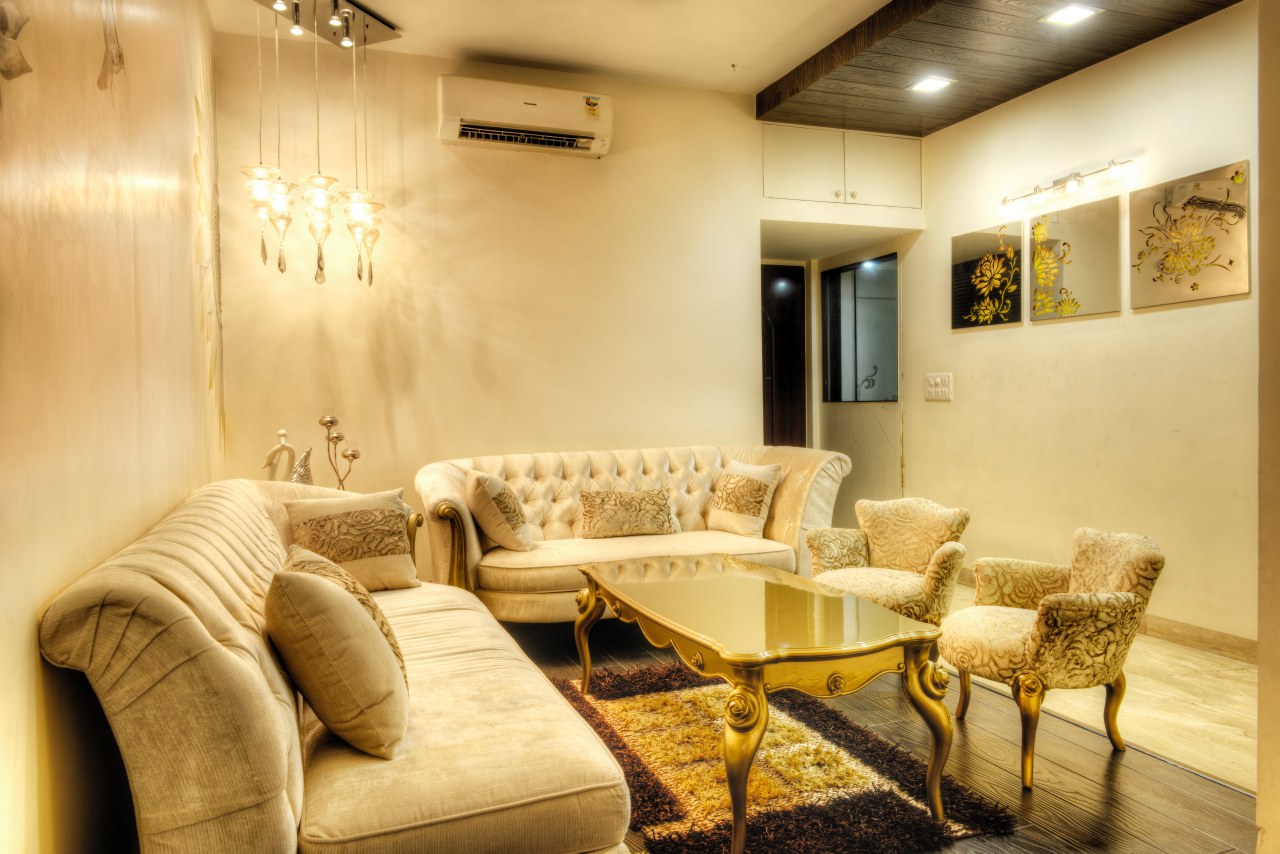 Architect’s view point: Designing spaces which express serenity and can be relished by at least two more generations is truly a piece of art and an unsaid achievement.
Architect’s view point: Designing spaces which express serenity and can be relished by at least two more generations is truly a piece of art and an unsaid achievement.
Fact File:
Total Plot Area: 500 sq. Yards
- Ground floor- Four bedrooms with attached washrooms, lobby, kitchen and a powder toilet
- First Floor- Entertainment Area, pantry and Open Terrace
- Second Floor- Terrace for vegetable farming.
For a similar interior designing project, get in touch with us!
Note: The article was first published in The Ideal Home and Garden Magazine in June 2016.
About Ansa Interiors
We’re a leading interior designing firm in Delhi. We’ve done several residential interior design projects and above-mentioned is one of the projects we’ve done in Vikaspuri Delhi.

