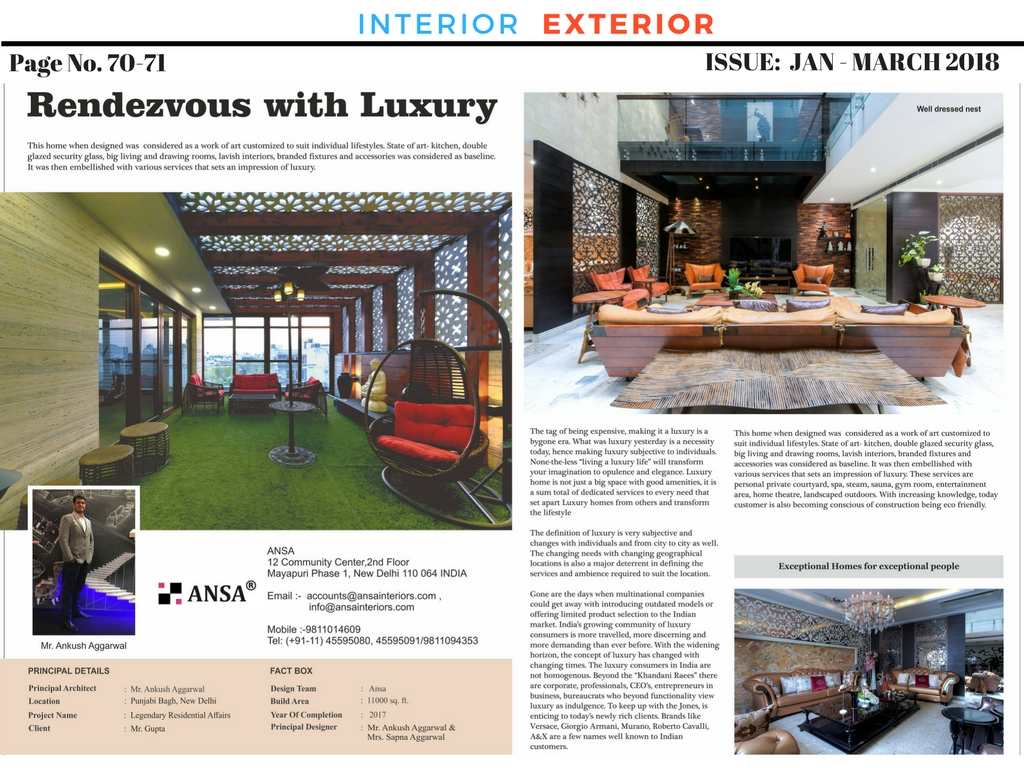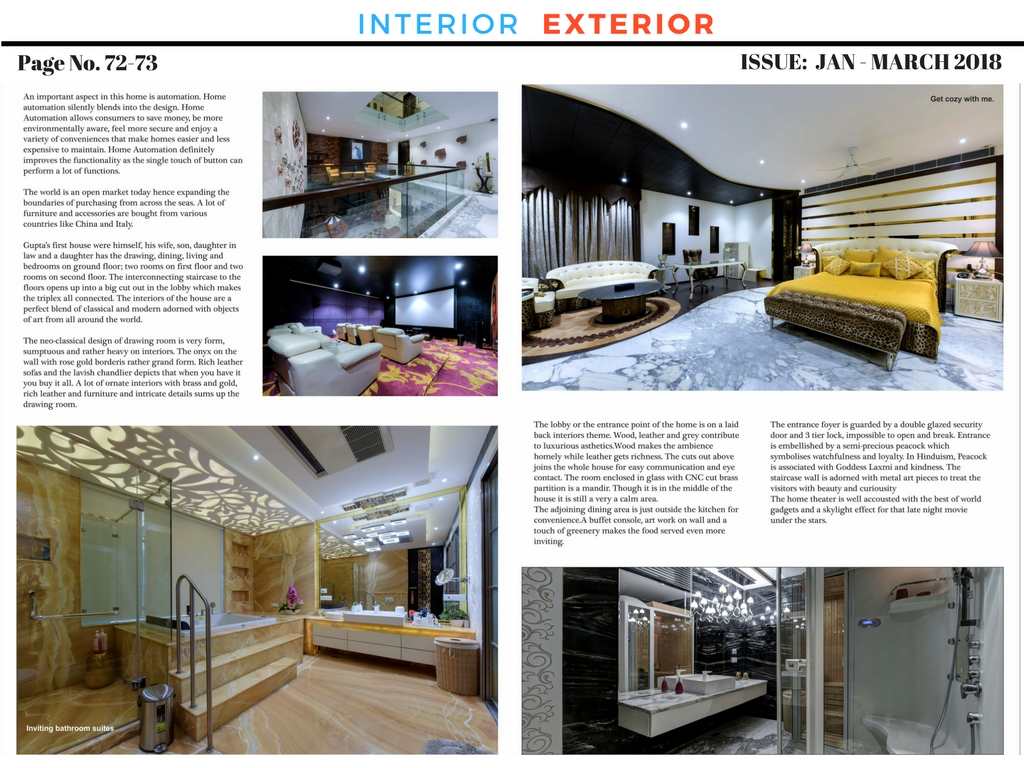The tag of being expensive, making it a luxury is a bygone era.
What was luxury yesterday is a necessity today, hence making luxury subjective to individuals. None-the-less “living a luxury life” will transform your imagination to opulence and elegance. Luxury home is not just a big space with good amenities, it is a sum total of dedicated services to every need that set apart Luxury homes from others and transform the lifestyle
The definition of luxury is very subjective and changes with individuals and from city to city as well. The changing needs with changing geographical locations is also a major deterrent in defining the services and ambience required to suit the location.
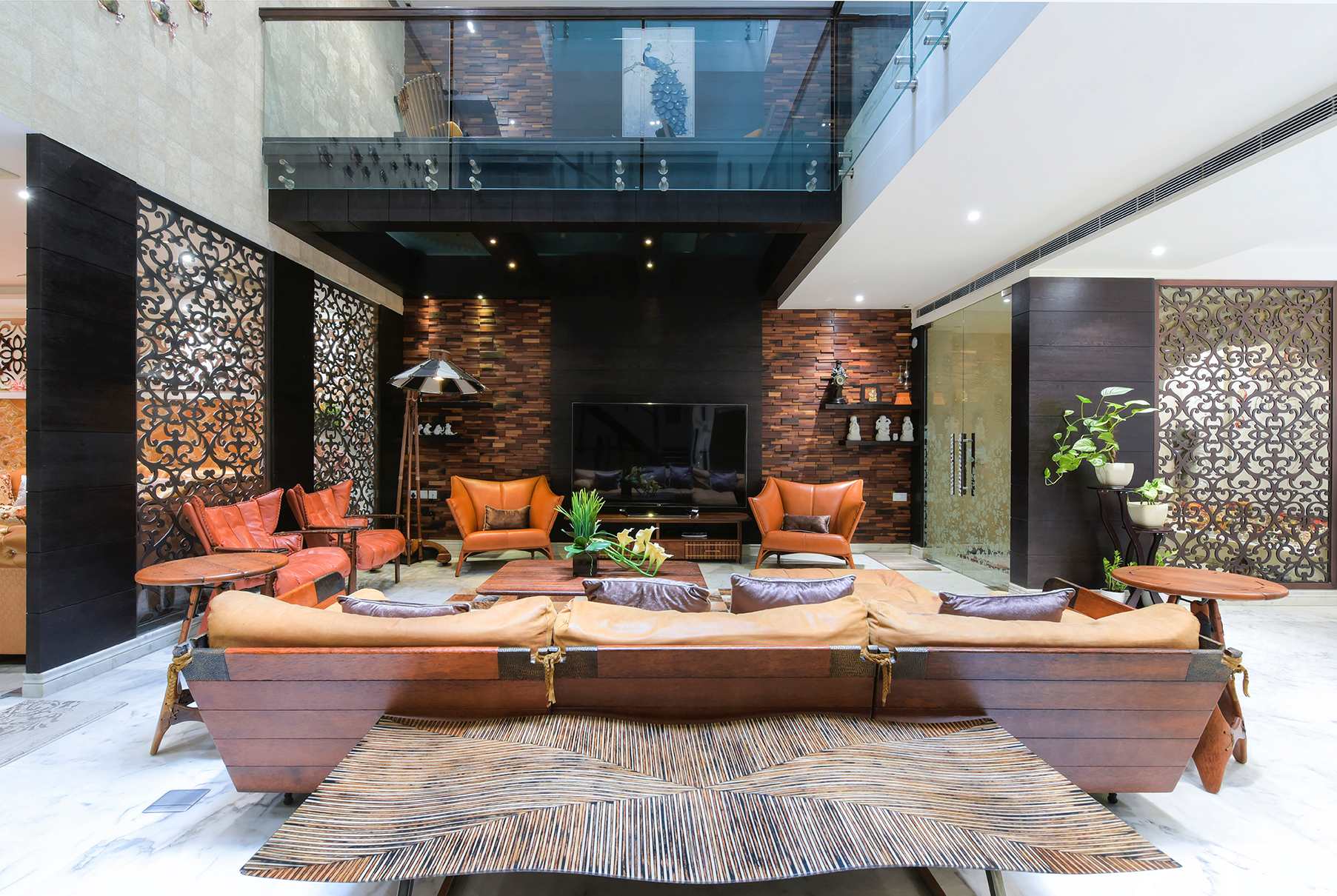 Gone are the days when multinational companies could get away with introducing outdated models or offering limited product selection to the Indian market. India’s growing community of luxury consumers is more travelled, more discerning and more demanding than ever before.
Gone are the days when multinational companies could get away with introducing outdated models or offering limited product selection to the Indian market. India’s growing community of luxury consumers is more travelled, more discerning and more demanding than ever before.
With the widening horizon, the concept of luxury has changed with changing times. The luxury consumers in India are not homogenous. Beyond the “Khandani Raees” there are corporate, professionals, CEOs, entrepreneurs in business, bureaucrats who beyond functionality view luxury as indulgence. To keep up with the Jones, is enticing to today’s newly rich clients. Brands like Versace, Giorgio Armani, Murano, Roberto Cavalli, A&X are a few names well known to Indian customers.
This home [a residential interior designing project undertaken by Ansa Interiors] when designed was considered as a work of art customized to suit individual lifestyles.
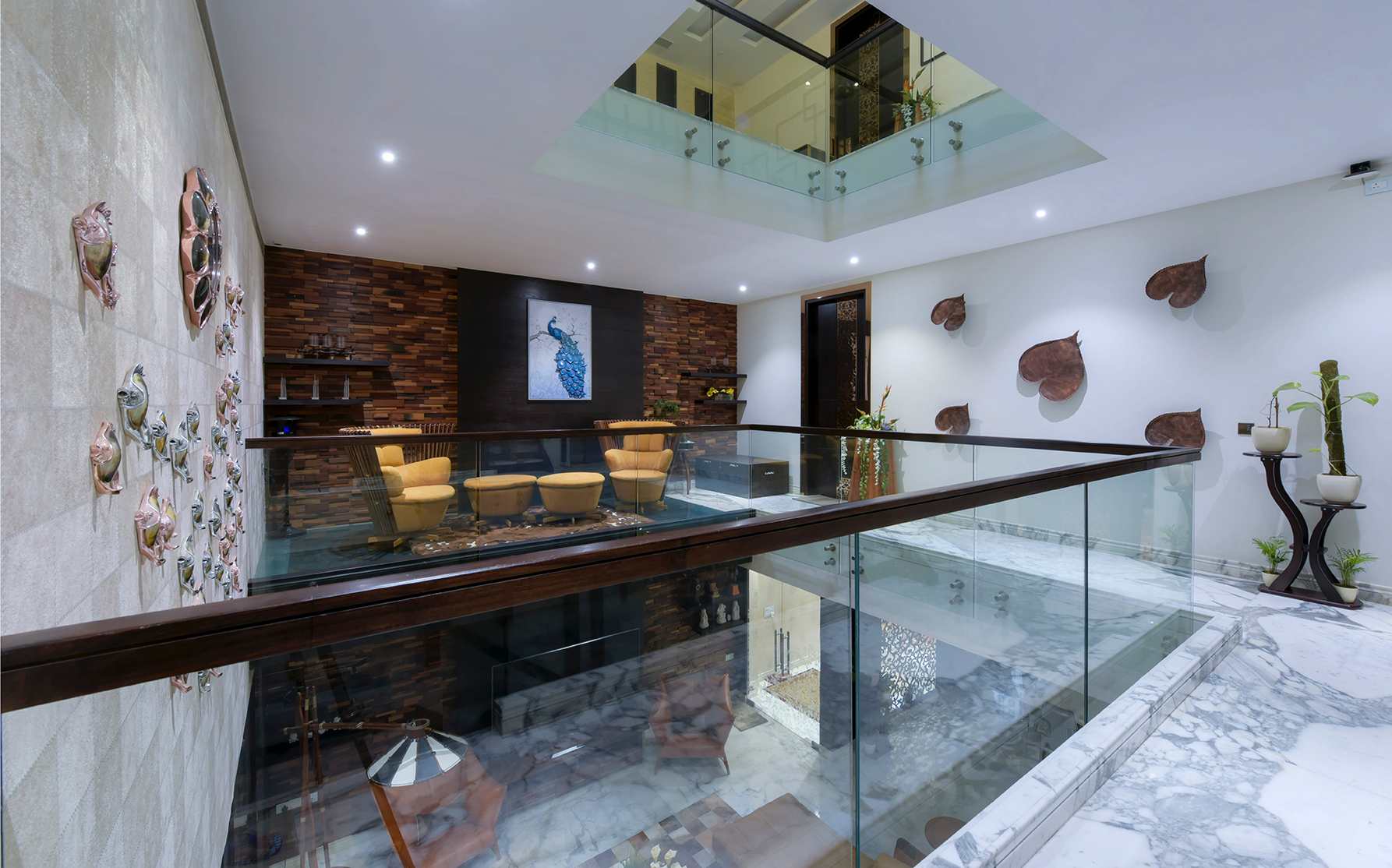 Notable Elements of This Residential Interior Designing Project
Notable Elements of This Residential Interior Designing Project
State of art- kitchen, double glazed security glass, big living and drawing rooms, lavish interiors, branded fixtures and accessories was considered as baseline. It was then embellished with various services that sets an impression of luxury. These services are personal private courtyard, spa, steam, sauna, gym room, entertainment area, home theatre, landscaped outdoors. With increasing knowledge, today customer is also becoming conscious of construction being eco friendly.
The choice of materials in this home is exorbitant from silk carpets, velvet cushions to leather flooring. The list is long. High end branded bathroom fixtures, Italian marble flooring, thoughtfully planned HVAC are a few common threads. Intrinsic furniture; sophisticated machine cut CNC stainless steel panels, semi precious stones used as basins or counters, gold or silver leafing and the best the world has to offer are a few entrants into this home.
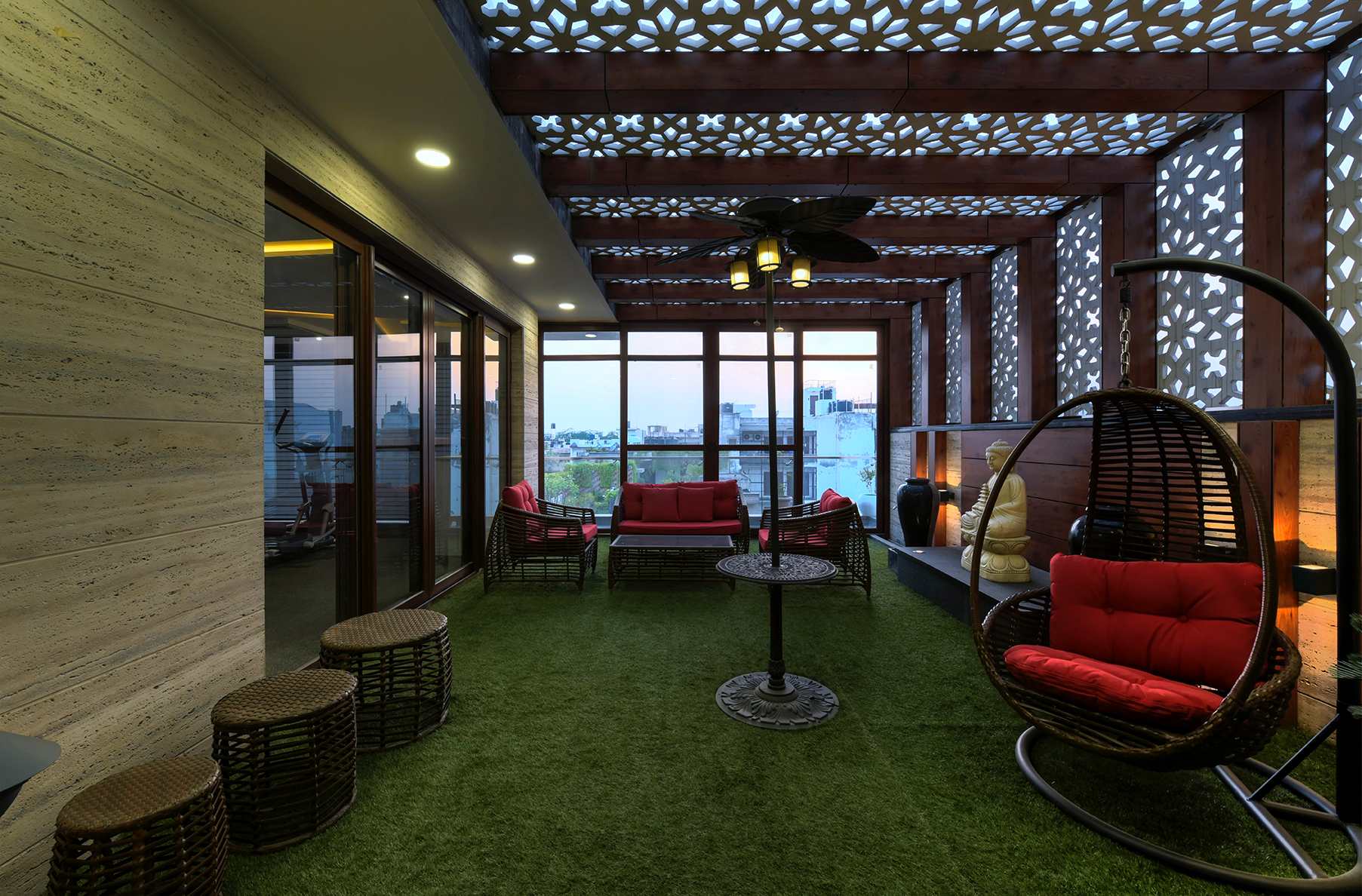 Luxury Equals Home Automation
Luxury Equals Home Automation
An important aspect in this home is automation. Home automation silently blends into the design. Home Automation allows consumers to save money, be more environmentally aware, feel more secure and enjoy a variety of conveniences that make homes easier and less expensive to maintain. Home Automation definitely improves the functionality as the single touch of button can perform a lot of functions.
The world is an open market today hence expanding the boundaries of purchasing from across the seas. A lot of furniture and accessories are bought from various countries like China and Italy.
A Look At The Layout Of This Luxury Home
Gupta’s first house were himself, his wife, son, daughter in law and a daughter has the drawing, dining, living and bedrooms on ground floor; two rooms on first floor and two rooms on second floor. The interconnecting staircase to the floors opens up into a big cut out in the lobby which makes the triplex all connected. The interiors of the house are a perfect blend of classical and modern adorned with objects of art from all around the world.
The neo-classical design of drawing room is very form, sumptuous and rather heavy on interiors. The onyx on the wall with rose gold borderis rather grand form. Rich leather sofas and the lavish chandlier depicts that when you have it you buy it all. A lot of ornate interiors with brass and gold, rich leather and furniture and intricate details sums up the drawing room.
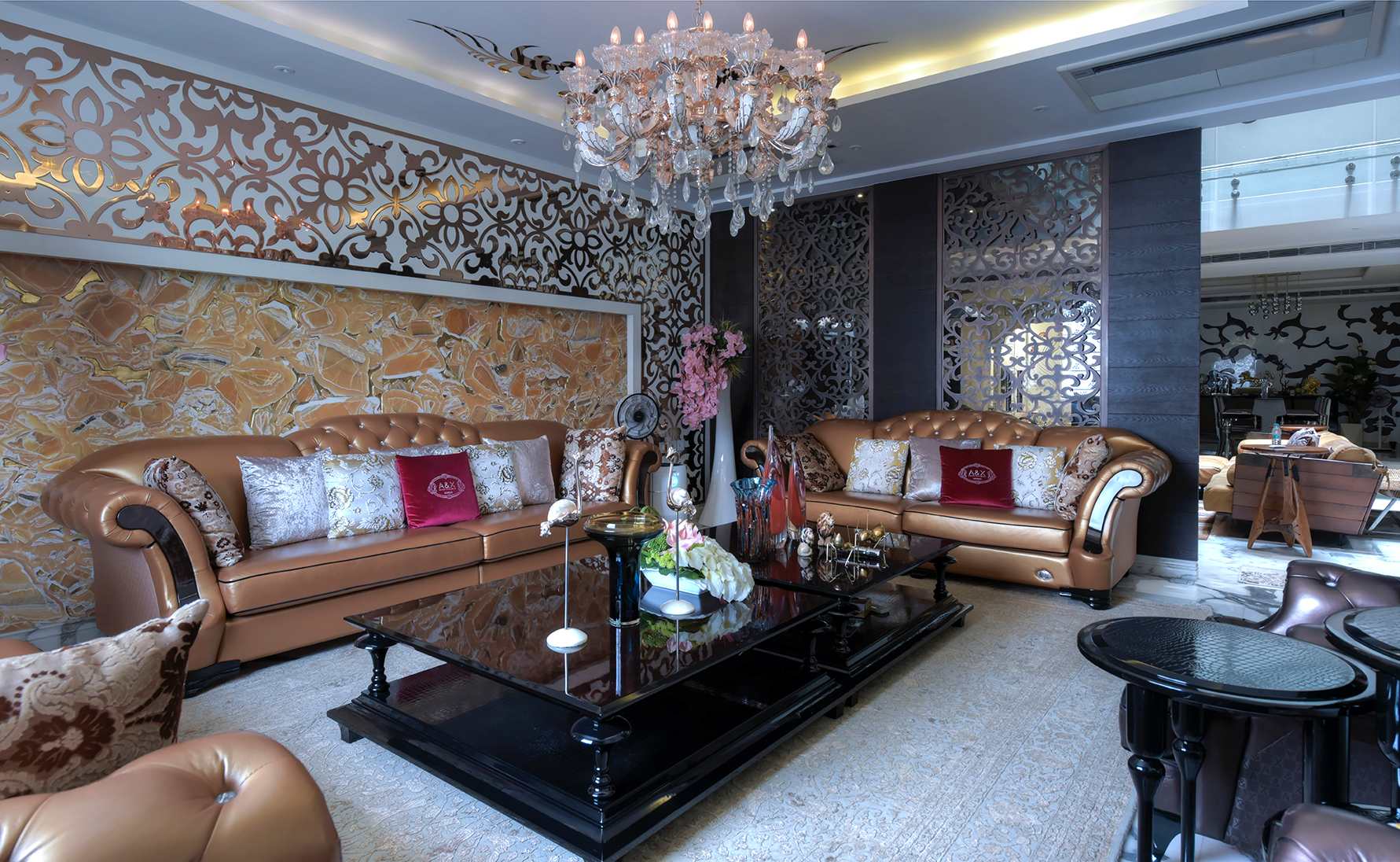 The lobby or the entrance point of the home is on a laid back interiors theme. Wood, leather and grey contribute to luxurious asthetics.Wood makes the ambience homely while leather gets richness. The cuts out above joins the whole house for easy communication and eye contact. The room enclosed in glass with CNC cut brass partition is a mandir. Though it is in the middle of the house it is still a very a calm area.
The lobby or the entrance point of the home is on a laid back interiors theme. Wood, leather and grey contribute to luxurious asthetics.Wood makes the ambience homely while leather gets richness. The cuts out above joins the whole house for easy communication and eye contact. The room enclosed in glass with CNC cut brass partition is a mandir. Though it is in the middle of the house it is still a very a calm area.
The adjoining dining area is just outside the kitchen for convenience.A buffet console, art work on wall and a touch of greenery makes the food served even more inviting.
The entrance foyer is guarded by a double glazed security door and 3 tier lock, impossible to open and break. Entrance is embellished by a semi-precious peacock which symbolises watchfulness and loyalty. In Hinduism, Peacock is associated with Goddess Laxmi and kindness. The staircase wall is adorned with metal art pieces to treat the visitors with beauty and curiosity
The home theater is well accosted with the best of world gadgets and a skylight effect for that late night movie under the stars.
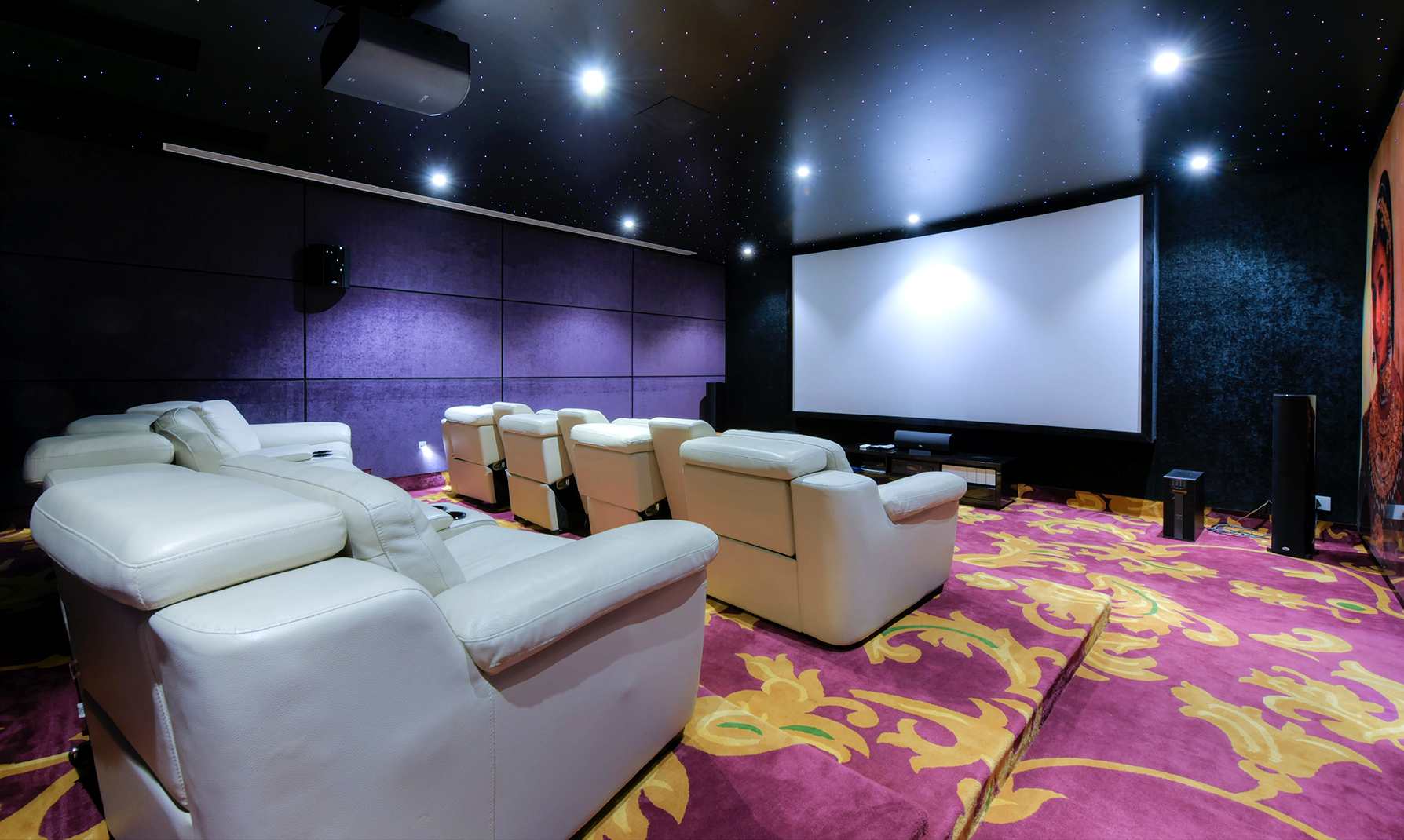 All the bedrooms have plush leather beds with dig in mattress. Expensive furnishings made the bedroom inviting to its occupants. The use of exclusive rugs and throws made the look warm and welcoming. Each bedroom was accessorized by using the best means to create an outstanding ambience by virtue of furniture, accessories and lighting.
All the bedrooms have plush leather beds with dig in mattress. Expensive furnishings made the bedroom inviting to its occupants. The use of exclusive rugs and throws made the look warm and welcoming. Each bedroom was accessorized by using the best means to create an outstanding ambience by virtue of furniture, accessories and lighting.
All bathrooms have been made ultra luxurious with seperate shower enclosures, vanities made in semi-precious stones. The bathroom is clad in onyx on all sides with back lit counter , corian false ceiling which is also back lit, radiant heated floors for winters and air conditioned for summers. Steam showers, saunas and bathtubs with chromatherapy have been added in bathrooms.
 An artificial porch has been created to get the outside in. Though covered from all the sides to prevent entry of mosquitoes. This can be used as a simple tea area or an area when you want to be alone.
An artificial porch has been created to get the outside in. Though covered from all the sides to prevent entry of mosquitoes. This can be used as a simple tea area or an area when you want to be alone.
This article was originally published in Interior Exterior Magazine in the Jan – March 2018 issue. Slight modifications were made to fit the website structure.
